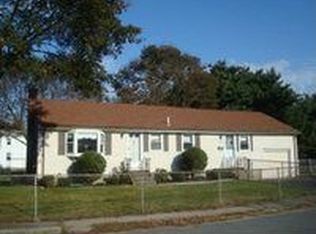Don't miss this lovingly maintained Cape in a super-convenient location on a nice side-street in a great neighborhood. Home has a newer architectural roof, heating system, hot water heater, updated electrical, vinyl-sided, blown-in insulation and has central air! Hardwood floors through out. Fire-placed living room, updated bath, lovely 3-season room with nice front porch. Short distance to Wessagussett Beach. Convenient to schools, church, shops, state park, commuter rail and commuter boat all just minutes away. Call now for your appointment today. Very easy to show.
This property is off market, which means it's not currently listed for sale or rent on Zillow. This may be different from what's available on other websites or public sources.
