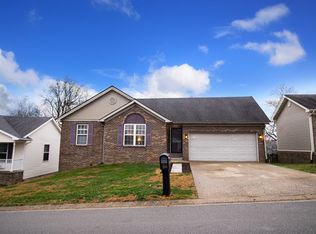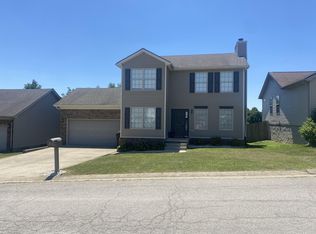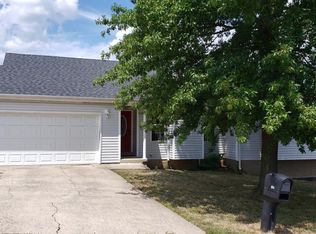Sold for $260,000 on 04/19/24
$260,000
107 Thomas Ln, Georgetown, KY 40324
4beds
1,884sqft
Single Family Residence
Built in 1998
8,712 Square Feet Lot
$281,100 Zestimate®
$138/sqft
$2,117 Estimated rent
Home value
$281,100
$256,000 - $309,000
$2,117/mo
Zestimate® history
Loading...
Owner options
Explore your selling options
What's special
Homestead in Scott County! Located between Georgetown and Frankfort along the 460 corridor. Convenient to all areas East, West North and South. This ranch style home on full basement features a living room with vaulted ceilings, kitchen with dining area and laundry closet and is a split bedroom design. Primary suite has adjoining full bath and there are two guest bedrooms and additional full bath on this level. Lower level has ample storage, family room and fourth bedroom with walk out access to the backyard patio. Home boasts a two car rear entry garage and large parking area. Enjoy the large deck off the kitchen area overlooking the partially fenced backyard. Home is ready for a new owner and seller is ready for a quick closing. Home and lockbox access will be available after Noon on Sunday March 3.
Zillow last checked: 8 hours ago
Listing updated: August 28, 2025 at 11:05pm
Listed by:
Kimberly B Brunson 859-312-6366,
Hunter Real Estate,
John J Brunson 859-433-1952,
Hunter Real Estate
Bought with:
Katie Feola, 220568
The Agency
Source: Imagine MLS,MLS#: 24003902
Facts & features
Interior
Bedrooms & bathrooms
- Bedrooms: 4
- Bathrooms: 2
- Full bathrooms: 2
Primary bedroom
- Description: Full bath adjoins
- Level: First
Bedroom 1
- Description: Front guest room
- Level: First
Bedroom 2
- Description: Rear guest room
- Level: First
Bedroom 3
- Description: Missing floor covering
- Level: Lower
Bathroom 1
- Description: Full Bath, Primary bath
- Level: First
Bathroom 2
- Description: Full Bath, Guest bath
- Level: First
Family room
- Description: Missing floorcoverings
- Level: Lower
Family room
- Description: Missing floorcoverings
- Level: Lower
Kitchen
- Description: Abundant cabinets, eat in
- Level: First
Living room
- Description: Vaulted ceiling
- Level: First
Living room
- Description: Vaulted ceiling
- Level: First
Heating
- Heat Pump
Cooling
- Heat Pump
Appliances
- Laundry: Main Level
Features
- Master Downstairs
- Flooring: Laminate, Other, Vinyl
- Basement: Partially Finished,Walk-Out Access
Interior area
- Total structure area: 1,884
- Total interior livable area: 1,884 sqft
- Finished area above ground: 1,246
- Finished area below ground: 638
Property
Parking
- Total spaces: 2
- Parking features: Basement, Driveway, Garage Faces Rear
- Garage spaces: 2
- Has uncovered spaces: Yes
Features
- Levels: One
- Patio & porch: Deck, Patio
- Fencing: Partial,Wood
- Has view: Yes
- View description: Neighborhood
Lot
- Size: 8,712 sqft
Details
- Parcel number: 06100197.00
Construction
Type & style
- Home type: SingleFamily
- Architectural style: Ranch
- Property subtype: Single Family Residence
Materials
- Vinyl Siding
- Foundation: Block
- Roof: Composition
Condition
- New construction: No
- Year built: 1998
Utilities & green energy
- Sewer: Public Sewer
- Water: Public
- Utilities for property: Electricity Connected, Sewer Connected, Water Connected
Community & neighborhood
Location
- Region: Georgetown
- Subdivision: Homestead
HOA & financial
HOA
- HOA fee: $200 annually
Price history
| Date | Event | Price |
|---|---|---|
| 4/19/2024 | Sold | $260,000-7.1%$138/sqft |
Source: | ||
| 4/9/2024 | Pending sale | $279,900$149/sqft |
Source: | ||
| 3/18/2024 | Contingent | $279,900$149/sqft |
Source: | ||
| 3/15/2024 | Price change | $279,900-2.1%$149/sqft |
Source: | ||
| 3/2/2024 | Listed for sale | $286,000+30%$152/sqft |
Source: | ||
Public tax history
| Year | Property taxes | Tax assessment |
|---|---|---|
| 2022 | $1,891 -1.1% | $218,000 |
| 2021 | $1,912 +1402.1% | $218,000 +71.3% |
| 2017 | $127 -87% | $127,278 |
Find assessor info on the county website
Neighborhood: 40324
Nearby schools
GreatSchools rating
- 7/10Stamping Ground Elementary SchoolGrades: K-5Distance: 4.3 mi
- 8/10Scott County Middle SchoolGrades: 6-8Distance: 5.6 mi
- 6/10Scott County High SchoolGrades: 9-12Distance: 5.6 mi
Schools provided by the listing agent
- Elementary: Southern
- Middle: Scott Co
- High: Great Crossing
Source: Imagine MLS. This data may not be complete. We recommend contacting the local school district to confirm school assignments for this home.

Get pre-qualified for a loan
At Zillow Home Loans, we can pre-qualify you in as little as 5 minutes with no impact to your credit score.An equal housing lender. NMLS #10287.


