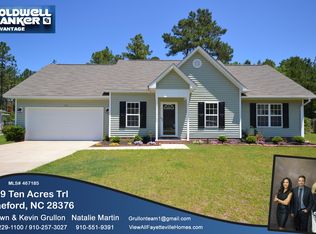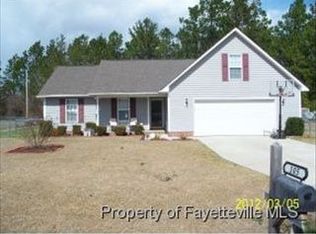Sold for $270,000 on 05/12/25
$270,000
107 Ten Acres Trl, Raeford, NC 28376
3beds
1,543sqft
Single Family Residence
Built in 2005
0.52 Acres Lot
$270,900 Zestimate®
$175/sqft
$1,608 Estimated rent
Home value
$270,900
$255,000 - $287,000
$1,608/mo
Zestimate® history
Loading...
Owner options
Explore your selling options
What's special
Welcome home! Step inside this charming 3-bedroom, 2-bath home with a spacious bonus room. The heart of the home is the beautifully updated kitchen, to include the cabinets, granite countertops, under cabinet lighting, wine glass rack, stainless steel appliances, island and a pantry for all your storage needs. Luxury vinyl plank flooring flows through the living areas, while carpet is in the bedrooms and bonus room. Both bathrooms have been thoughtfully updated with granite countertops, modern mirrors and shower heads. Enjoy the sunroom, filled with natural light and fresh laminate flooring. Huge backyard offers two distinct sections for gardening, play or simply relaxing on the patio. Outside you will also find mature trees and a shed. The front of the home features an oversized driveway, ideal for all your vehicles, or even a place to park your RV. This truly is a must-see! Come experience the warmth and inviting atmosphere of this lovely property today.
Zillow last checked: 8 hours ago
Listing updated: May 13, 2025 at 09:23am
Listed by:
MELISSA RAMBIN,
COLDWELL BANKER ADVANTAGE - FAYETTEVILLE
Bought with:
DERRICK COLEMAN, 357817
EXP REALTY LLC
Source: LPRMLS,MLS#: 739495 Originating MLS: Longleaf Pine Realtors
Originating MLS: Longleaf Pine Realtors
Facts & features
Interior
Bedrooms & bathrooms
- Bedrooms: 3
- Bathrooms: 2
- Full bathrooms: 2
Heating
- Heat Pump
Cooling
- Central Air, Electric
Appliances
- Included: Dishwasher, Microwave, Range
- Laundry: Washer Hookup, Dryer Hookup
Features
- Ceiling Fan(s), Cathedral Ceiling(s), Double Vanity, Entrance Foyer, Eat-in Kitchen, Granite Counters, Kitchen Island, Primary Downstairs, Sun Room, Tub Shower, Vaulted Ceiling(s), Walk-In Closet(s), Window Treatments
- Flooring: Laminate, Luxury Vinyl Plank, Carpet
- Windows: Blinds
- Number of fireplaces: 1
- Fireplace features: Factory Built, Gas Log
Interior area
- Total interior livable area: 1,543 sqft
Property
Parking
- Total spaces: 2
- Parking features: Attached, Garage
- Attached garage spaces: 2
Features
- Patio & porch: Covered, Front Porch, Patio, Porch
- Exterior features: Fence, Propane Tank - Owned, Porch, Patio, Storage
- Fencing: Back Yard
Lot
- Size: 0.52 Acres
- Features: Cleared, Cul-De-Sac, Interior Lot, Level
- Topography: Cleared,Level
Details
- Parcel number: 494740001385
- Special conditions: Standard
Construction
Type & style
- Home type: SingleFamily
- Architectural style: Ranch
- Property subtype: Single Family Residence
Materials
- Vinyl Siding
- Foundation: Slab
Condition
- Good Condition
- New construction: No
- Year built: 2005
Utilities & green energy
- Sewer: Septic Tank
- Water: Public
Community & neighborhood
Community
- Community features: Gutter(s)
Location
- Region: Raeford
- Subdivision: Pearces Farm
Other
Other facts
- Listing terms: Cash,New Loan
- Ownership: More than a year
- Road surface type: Paved
Price history
| Date | Event | Price |
|---|---|---|
| 5/12/2025 | Sold | $270,000+1.9%$175/sqft |
Source: | ||
| 3/6/2025 | Pending sale | $265,000$172/sqft |
Source: | ||
| 2/27/2025 | Listed for sale | $265,000+29.3%$172/sqft |
Source: | ||
| 7/27/2021 | Sold | $205,000+2.5%$133/sqft |
Source: Public Record | ||
| 6/11/2021 | Pending sale | $200,000$130/sqft |
Source: | ||
Public tax history
| Year | Property taxes | Tax assessment |
|---|---|---|
| 2024 | $1,552 | $173,410 |
| 2023 | $1,552 | $173,410 |
| 2022 | $1,552 +3.4% | $173,410 +6.2% |
Find assessor info on the county website
Neighborhood: 28376
Nearby schools
GreatSchools rating
- 7/10Sandy Grove ElementaryGrades: PK-5Distance: 1.9 mi
- 7/10Sandy Grove Middle SchoolGrades: 6-8Distance: 1.9 mi
- 10/10Sandhoke Early College High SchoolGrades: 9-12Distance: 6.8 mi
Schools provided by the listing agent
- Middle: Sandy Grove Middle
- High: Hoke County High School
Source: LPRMLS. This data may not be complete. We recommend contacting the local school district to confirm school assignments for this home.

Get pre-qualified for a loan
At Zillow Home Loans, we can pre-qualify you in as little as 5 minutes with no impact to your credit score.An equal housing lender. NMLS #10287.
Sell for more on Zillow
Get a free Zillow Showcase℠ listing and you could sell for .
$270,900
2% more+ $5,418
With Zillow Showcase(estimated)
$276,318
