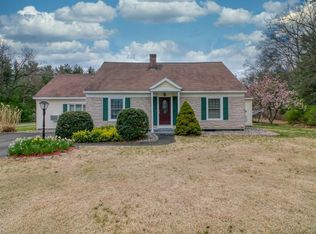Sold for $340,000
$340,000
107 Tannery Rd, Westfield, MA 01085
3beds
1,229sqft
Single Family Residence
Built in 1967
0.61 Acres Lot
$347,100 Zestimate®
$277/sqft
$2,357 Estimated rent
Home value
$347,100
$312,000 - $385,000
$2,357/mo
Zestimate® history
Loading...
Owner options
Explore your selling options
What's special
*Offer Deadline Tuesday 6 pm* Charming and conveniently located, this 3-bedroom, 1-bathroom home offers comfortable living near Route 202 and the scenic Westfield Bike Trail. Enter into the inviting living room, where a cozy wood stove adds warmth and character. The kitchen boasts a bright dining area and sleek stainless steel appliances, perfect for everyday meals and entertaining. Three spacious bedrooms and a full bathroom complete the main level. Downstairs, the basement provides a beautifully finished bonus room, currently being used as a 4th bedroom with a walk-in closet, plus a dedicated laundry area with ample storage. Outside, the level backyard offers great potential for summer barbecues and lawn games, and even includes a patio space and storage shed for all your outdoor essentials. Don’t miss this wonderful opportunity—schedule a showing today!
Zillow last checked: 8 hours ago
Listing updated: May 16, 2025 at 07:06am
Listed by:
Hayley Talbot 603-260-0944,
Lamacchia Realty, Inc. 413-785-1636
Bought with:
Kristine Cook
Real Broker MA, LLC
Source: MLS PIN,MLS#: 73354952
Facts & features
Interior
Bedrooms & bathrooms
- Bedrooms: 3
- Bathrooms: 1
- Full bathrooms: 1
Primary bedroom
- Features: Ceiling Fan(s), Closet, Flooring - Wall to Wall Carpet
- Level: First
- Area: 143
- Dimensions: 11 x 13
Bedroom 2
- Features: Ceiling Fan(s), Closet, Flooring - Wall to Wall Carpet
- Level: First
- Area: 121
- Dimensions: 11 x 11
Bedroom 3
- Features: Ceiling Fan(s), Closet, Flooring - Wall to Wall Carpet
- Level: First
- Area: 117
- Dimensions: 9 x 13
Primary bathroom
- Features: No
Bathroom 1
- Features: Bathroom - Full, Bathroom - With Tub & Shower, Flooring - Vinyl
- Level: First
- Area: 56
- Dimensions: 8 x 7
Dining room
- Features: Flooring - Vinyl
- Level: First
- Area: 108
- Dimensions: 12 x 9
Kitchen
- Features: Flooring - Vinyl, Gas Stove
- Level: First
- Area: 80
- Dimensions: 8 x 10
Living room
- Features: Wood / Coal / Pellet Stove, Flooring - Wall to Wall Carpet
- Level: First
- Area: 221
- Dimensions: 17 x 13
Heating
- Forced Air, Natural Gas
Cooling
- Central Air
Appliances
- Included: Gas Water Heater, Range, Dishwasher, Microwave, Refrigerator
- Laundry: Gas Dryer Hookup, Washer Hookup, In Basement
Features
- Walk-In Closet(s), Cable Hookup, Bonus Room
- Flooring: Vinyl, Carpet, Flooring - Wall to Wall Carpet
- Basement: Full,Partially Finished
- Has fireplace: No
Interior area
- Total structure area: 1,229
- Total interior livable area: 1,229 sqft
- Finished area above ground: 1,020
- Finished area below ground: 209
Property
Parking
- Total spaces: 6
- Parking features: Paved Drive, Off Street
- Uncovered spaces: 6
Features
- Patio & porch: Patio
- Exterior features: Patio, Rain Gutters, Storage
Lot
- Size: 0.61 Acres
- Features: Wooded
Details
- Foundation area: 0
- Parcel number: M:5R L:48,2632734
- Zoning: R
Construction
Type & style
- Home type: SingleFamily
- Architectural style: Ranch
- Property subtype: Single Family Residence
Materials
- Foundation: Concrete Perimeter
- Roof: Shingle
Condition
- Year built: 1967
Utilities & green energy
- Electric: 100 Amp Service
- Sewer: Public Sewer, Private Sewer
- Water: Public
- Utilities for property: for Gas Range, for Gas Dryer, Washer Hookup
Community & neighborhood
Community
- Community features: Walk/Jog Trails, Golf, Medical Facility, Laundromat, Bike Path, Public School, University
Location
- Region: Westfield
Other
Other facts
- Road surface type: Paved
Price history
| Date | Event | Price |
|---|---|---|
| 5/15/2025 | Sold | $340,000+6.6%$277/sqft |
Source: MLS PIN #73354952 Report a problem | ||
| 4/10/2025 | Contingent | $319,000$260/sqft |
Source: MLS PIN #73354952 Report a problem | ||
| 4/4/2025 | Listed for sale | $319,000+41.2%$260/sqft |
Source: MLS PIN #73354952 Report a problem | ||
| 2/11/2021 | Sold | $226,000+0.5%$184/sqft |
Source: Public Record Report a problem | ||
| 11/26/2020 | Pending sale | $224,900$183/sqft |
Source: Real Living Realty Professionals, LLC #72760851 Report a problem | ||
Public tax history
| Year | Property taxes | Tax assessment |
|---|---|---|
| 2025 | $4,018 -1% | $264,700 +4.1% |
| 2024 | $4,060 +3.7% | $254,200 +10.2% |
| 2023 | $3,917 +3.7% | $230,700 +12.9% |
Find assessor info on the county website
Neighborhood: 01085
Nearby schools
GreatSchools rating
- 5/10Munger Hill Elementary SchoolGrades: K-4Distance: 1.2 mi
- 6/10Westfield Middle SchoolGrades: 7-8Distance: 1.4 mi
- 5/10Westfield High SchoolGrades: 9-12Distance: 3.7 mi
Get pre-qualified for a loan
At Zillow Home Loans, we can pre-qualify you in as little as 5 minutes with no impact to your credit score.An equal housing lender. NMLS #10287.
Sell with ease on Zillow
Get a Zillow Showcase℠ listing at no additional cost and you could sell for —faster.
$347,100
2% more+$6,942
With Zillow Showcase(estimated)$354,042
