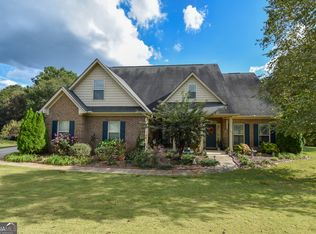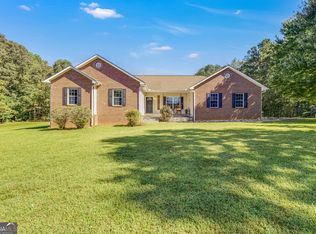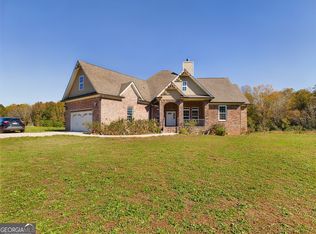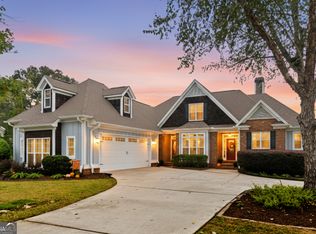DETACHED GARAGE 34x40!!! This stunning 4-bedroom plus bonus room offers over 3,300 sq. ft. of living space and sits on a gorgeous 1-acre CORNER LOT. From the moment you step inside, you'll notice the beautiful HARDWOOD floors, high ceilings and detailed WOOD TRIM throughout, creating a warm and elegant feel. The open-concept floor plan is perfect for entertaining, with a cozy kitchen featuring GRANITE countertops, beautiful wood cabinets and plenty of space to gather. The large master suite includes a sitting area, a large walk-in closet and a stylish BARN DOOR leading into the luxurious bath with a double vanity, tile shower, and separate soaking tub. With a split floor plan, you also have 2 secondary rooms on the main that share a full bathroom. Upstairs, you'll find an additional bedroom with a huge walk-in closet and a full bath, along with a spacious BONUS ROOM for a home office, playroom, or media space. Outside, enjoy the EXTENDED patio, incredible 34x40 DETACHED GARAGE/WORKSHOP and a SIMI-CIRCLE driveway. The massive garage has power, industrial roll-up doors, and enough room to fit up to 6 VEHICLES-perfect for car enthusiasts, hobbyists, or extra storage. Not only is the home stunning, the neighborhood is just as beautiful with NO HOA!!! This home is a show stopper and it's waiting for its new family!!! This property combines charm, functionality, and space, making it the perfect place to call home.
Active
Price cut: $10K (11/19)
$509,000
107 Sweet Bay Cir, Milner, GA 30257
4beds
3,316sqft
Est.:
Single Family Residence
Built in 2009
1 Acres Lot
$502,300 Zestimate®
$153/sqft
$-- HOA
What's special
Stylish barn doorHigh ceilingsHardwood floorsOpen-concept floor planSplit floor planSitting areaIndustrial roll-up doors
- 86 days |
- 370 |
- 14 |
Zillow last checked: 9 hours ago
Listing updated: November 21, 2025 at 10:07pm
Listed by:
Crissy D Blount 404-988-0460,
Keller Williams Realty Atl. Partners
Source: GAMLS,MLS#: 10605579
Tour with a local agent
Facts & features
Interior
Bedrooms & bathrooms
- Bedrooms: 4
- Bathrooms: 3
- Full bathrooms: 3
- Main level bathrooms: 2
- Main level bedrooms: 3
Rooms
- Room types: Bonus Room, Family Room, Foyer, Laundry, Media Room, Office
Heating
- Central
Cooling
- Ceiling Fan(s), Central Air
Appliances
- Included: Cooktop, Dishwasher, Microwave, Oven/Range (Combo), Oven
- Laundry: Common Area
Features
- Bookcases, Double Vanity, High Ceilings, Master On Main Level, Separate Shower, Split Bedroom Plan, Tile Bath, Tray Ceiling(s), Vaulted Ceiling(s), Walk-In Closet(s)
- Flooring: Carpet, Hardwood, Tile
- Basement: None
- Number of fireplaces: 1
Interior area
- Total structure area: 3,316
- Total interior livable area: 3,316 sqft
- Finished area above ground: 3,316
- Finished area below ground: 0
Property
Parking
- Parking features: Attached, Detached, Garage, Garage Door Opener, Guest, Parking Pad, RV/Boat Parking, Side/Rear Entrance, Storage
- Has attached garage: Yes
- Has uncovered spaces: Yes
Features
- Levels: One and One Half
- Stories: 1
Lot
- Size: 1 Acres
- Features: Corner Lot
Details
- Parcel number: 052015025
Construction
Type & style
- Home type: SingleFamily
- Architectural style: Brick 4 Side
- Property subtype: Single Family Residence
Materials
- Brick
- Roof: Composition
Condition
- Resale
- New construction: No
- Year built: 2009
Utilities & green energy
- Sewer: Septic Tank
- Water: Public
- Utilities for property: Cable Available, Electricity Available, High Speed Internet, Propane, Underground Utilities, Water Available
Community & HOA
Community
- Features: None
- Subdivision: Magnolia Farms
HOA
- Has HOA: No
- Services included: None
Location
- Region: Milner
Financial & listing details
- Price per square foot: $153/sqft
- Tax assessed value: $489,895
- Annual tax amount: $5,014
- Date on market: 9/15/2025
- Cumulative days on market: 87 days
- Listing agreement: Exclusive Right To Sell
- Electric utility on property: Yes
Estimated market value
$502,300
$477,000 - $527,000
$2,566/mo
Price history
Price history
| Date | Event | Price |
|---|---|---|
| 11/19/2025 | Price change | $509,000-1.9%$153/sqft |
Source: | ||
| 10/28/2025 | Price change | $519,000-1.1%$157/sqft |
Source: | ||
| 10/10/2025 | Price change | $525,000-2.6%$158/sqft |
Source: | ||
| 9/15/2025 | Listed for sale | $539,000$163/sqft |
Source: | ||
| 9/10/2025 | Listing removed | $539,000$163/sqft |
Source: | ||
Public tax history
Public tax history
| Year | Property taxes | Tax assessment |
|---|---|---|
| 2024 | $5,015 +13.5% | $195,958 +9.4% |
| 2023 | $4,417 -8.3% | $179,200 +10.5% |
| 2022 | $4,817 +22.8% | $162,136 +28.9% |
Find assessor info on the county website
BuyAbility℠ payment
Est. payment
$3,039/mo
Principal & interest
$2458
Property taxes
$403
Home insurance
$178
Climate risks
Neighborhood: 30257
Nearby schools
GreatSchools rating
- NALamar County Primary SchoolGrades: PK-2Distance: 10.6 mi
- 5/10Lamar County Middle SchoolGrades: 6-8Distance: 10.6 mi
- 3/10Lamar County Comprehensive High SchoolGrades: 9-12Distance: 10.3 mi
Schools provided by the listing agent
- Elementary: Lamar County Primary/Elementar
- Middle: Lamar County
- High: Lamar County
Source: GAMLS. This data may not be complete. We recommend contacting the local school district to confirm school assignments for this home.
- Loading
- Loading





