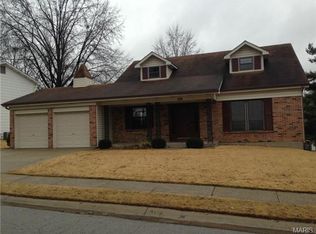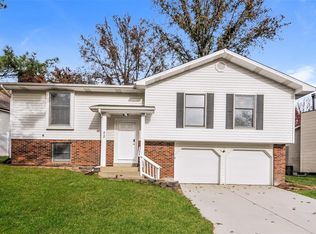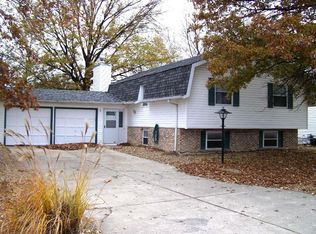Closed
Listing Provided by:
Mark Stuart 314-223-4411,
Stuart Residential Group LLC
Bought with: Alexander Realty Inc
Price Unknown
107 Sutters Mill Rd, Saint Peters, MO 63376
4beds
1,860sqft
Single Family Residence
Built in 1976
7,862.58 Square Feet Lot
$345,500 Zestimate®
$--/sqft
$2,697 Estimated rent
Home value
$345,500
$321,000 - $370,000
$2,697/mo
Zestimate® history
Loading...
Owner options
Explore your selling options
What's special
Beautiful two story in Spencer Creek! Four bedrooms, two full and two half baths, with new flooring, roof, and siding. The two full baths and the half bath on the main level have been updated. The walk out basement has a half bath and is awaiting your choice one what it could be, den, gym, playroom, the choice is yours! This home has a fenced yard, two car garage, patio, and an extra parking pad for your toys. The kitchen is large with lots of storage and a breakfast area, the home also has a separate dining room and a family room. This home is waiting for new adventures!
Zillow last checked: 8 hours ago
Listing updated: June 27, 2025 at 11:39am
Listing Provided by:
Mark Stuart 314-223-4411,
Stuart Residential Group LLC
Bought with:
Diane M Kettering, 2002018872
Alexander Realty Inc
Source: MARIS,MLS#: 25033384 Originating MLS: St. Louis Association of REALTORS
Originating MLS: St. Louis Association of REALTORS
Facts & features
Interior
Bedrooms & bathrooms
- Bedrooms: 4
- Bathrooms: 4
- Full bathrooms: 2
- 1/2 bathrooms: 2
- Main level bathrooms: 1
Bedroom
- Features: Floor Covering: Carpeting
- Level: Second
- Area: 143
- Dimensions: 13x11
Bathroom 2
- Features: Floor Covering: Carpeting
- Level: Second
- Area: 110
- Dimensions: 11x10
Bathroom 3
- Features: Floor Covering: Carpeting
- Level: Second
- Area: 110
- Dimensions: 11x10
Bathroom 4
- Features: Floor Covering: Carpeting
- Level: Second
- Area: 72
- Dimensions: 9x8
Breakfast room
- Features: Floor Covering: Luxury Vinyl Plank
- Level: Main
- Area: 72
- Dimensions: 9x8
Dining room
- Features: Floor Covering: Carpeting
- Level: Main
- Area: 130
- Dimensions: 13x10
Family room
- Features: Floor Covering: Carpeting
- Level: Main
- Area: 209
- Dimensions: 19x11
Kitchen
- Features: Floor Covering: Luxury Vinyl Plank
- Level: Main
- Area: 100
- Dimensions: 10x10
Living room
- Features: Floor Covering: Carpeting
- Level: Main
- Area: 187
- Dimensions: 17x11
Heating
- Forced Air
Cooling
- Central Air
Appliances
- Laundry: In Basement
Features
- Breakfast Room, Ceiling Fan(s), Separate Dining, Walk-In Closet(s)
- Windows: Insulated Windows
- Basement: Partially Finished,Full,Walk-Out Access
- Has fireplace: No
- Fireplace features: None
Interior area
- Total structure area: 1,860
- Total interior livable area: 1,860 sqft
- Finished area above ground: 1,860
- Finished area below ground: 0
Property
Parking
- Total spaces: 2
- Parking features: Garage - Attached
- Attached garage spaces: 2
Features
- Levels: Two
- Patio & porch: Front Porch, Patio
- Fencing: Back Yard
Lot
- Size: 7,862 sqft
- Features: Back Yard, Front Yard, Irregular Lot
Details
- Parcel number: 201085101000157.0000000
- Special conditions: Standard
Construction
Type & style
- Home type: SingleFamily
- Architectural style: Traditional
- Property subtype: Single Family Residence
Materials
- Brick Veneer, Vinyl Siding
- Roof: Architectural Shingle
Condition
- New construction: No
- Year built: 1976
Utilities & green energy
- Sewer: Public Sewer
- Water: Public
Community & neighborhood
Location
- Region: Saint Peters
- Subdivision: Spencer Creek East Village #4
Other
Other facts
- Listing terms: Cash,Conventional,FHA
Price history
| Date | Event | Price |
|---|---|---|
| 6/27/2025 | Sold | -- |
Source: | ||
| 5/25/2025 | Pending sale | $339,900$183/sqft |
Source: | ||
| 5/16/2025 | Listed for sale | $339,900+94.3%$183/sqft |
Source: | ||
| 8/2/2012 | Listing removed | $1,300$1/sqft |
Source: Prudential Alliance, REALTORS #12043010 Report a problem | ||
| 7/24/2012 | Listed for rent | $1,300$1/sqft |
Source: Prudential Alliance, REALTORS #12043010 Report a problem | ||
Public tax history
| Year | Property taxes | Tax assessment |
|---|---|---|
| 2024 | $3,264 +0.1% | $45,689 |
| 2023 | $3,261 +5% | $45,689 +12.1% |
| 2022 | $3,105 | $40,766 |
Find assessor info on the county website
Neighborhood: 63376
Nearby schools
GreatSchools rating
- 6/10Hawthorn Elementary SchoolGrades: K-5Distance: 0.8 mi
- 9/10Dr. Bernard J. Dubray Middle SchoolGrades: 6-8Distance: 2 mi
- 8/10Ft. Zumwalt East High SchoolGrades: 9-12Distance: 0.6 mi
Schools provided by the listing agent
- Elementary: Hawthorn Elem.
- Middle: Dubray Middle
- High: Ft. Zumwalt East High
Source: MARIS. This data may not be complete. We recommend contacting the local school district to confirm school assignments for this home.
Get a cash offer in 3 minutes
Find out how much your home could sell for in as little as 3 minutes with a no-obligation cash offer.
Estimated market value
$345,500
Get a cash offer in 3 minutes
Find out how much your home could sell for in as little as 3 minutes with a no-obligation cash offer.
Estimated market value
$345,500


