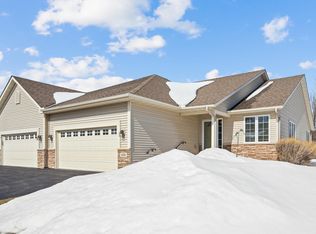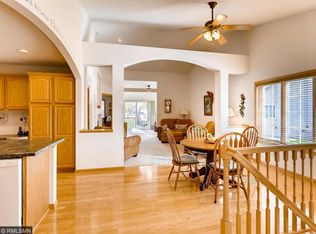Closed
$345,000
107 Sundance Rdg, Buffalo, MN 55313
2beds
3,000sqft
Townhouse Side x Side
Built in 2006
3,920.4 Square Feet Lot
$343,500 Zestimate®
$115/sqft
$2,182 Estimated rent
Home value
$343,500
$313,000 - $378,000
$2,182/mo
Zestimate® history
Loading...
Owner options
Explore your selling options
What's special
Sought-after end-unit townhouse in Sundance Ridge offering one-level living with room to expand in the unfinished lower level. This 2 bed, 2 bath home features a bright, open floorplan with vaulted ceilings and stylish archways. The kitchen includes ample cabinetry, a pantry, and a center island with seating—perfect for casual meals or entertaining. The living room offers a cozy gas fireplace and opens to a 4-season sunroom that leads to a private deck, ideal for relaxing and enjoying the outdoors. The main-level primary suite features a full private bath and walk-in closet. A second bedroom, 3/4 bath, and main floor laundry provide added convenience. Additional storage space in the unfinished lower level provides endless possibilities. Enjoy nearby Buffalo Lake, with easy access to walking trails, boat landing, dog park, and restaurants. Experience the comfort and ease of maintenance-free living in this desirable community.
Zillow last checked: 8 hours ago
Listing updated: May 29, 2025 at 07:33am
Listed by:
Jim DiOrio 612-366-1627,
RE/MAX Advantage Plus
Bought with:
Bryan Vant Hof
RE/MAX Advantage Plus
Source: NorthstarMLS as distributed by MLS GRID,MLS#: 6706047
Facts & features
Interior
Bedrooms & bathrooms
- Bedrooms: 2
- Bathrooms: 2
- Full bathrooms: 1
- 3/4 bathrooms: 1
Bedroom 1
- Level: Main
- Area: 182 Square Feet
- Dimensions: 14x13
Bedroom 2
- Level: Main
- Area: 110 Square Feet
- Dimensions: 11x10
Deck
- Level: Main
- Area: 96 Square Feet
- Dimensions: 8x12
Dining room
- Level: Main
- Area: 150 Square Feet
- Dimensions: 15x10
Foyer
- Level: Main
- Area: 42 Square Feet
- Dimensions: 6x7
Kitchen
- Level: Main
- Area: 180 Square Feet
- Dimensions: 12x15
Laundry
- Level: Main
- Area: 80 Square Feet
- Dimensions: 10x8
Living room
- Level: Main
- Area: 350 Square Feet
- Dimensions: 25x14
Sun room
- Level: Main
- Area: 144 Square Feet
- Dimensions: 12x12
Heating
- Forced Air
Cooling
- Central Air
Appliances
- Included: Air-To-Air Exchanger, Cooktop, Dishwasher, Disposal, Dryer, Microwave, Range, Refrigerator, Washer, Water Softener Owned
Features
- Basement: Block,Daylight,Egress Window(s),Full,Sump Pump
- Number of fireplaces: 1
- Fireplace features: Living Room
Interior area
- Total structure area: 3,000
- Total interior livable area: 3,000 sqft
- Finished area above ground: 1,500
- Finished area below ground: 0
Property
Parking
- Total spaces: 2
- Parking features: Attached, Asphalt, Garage Door Opener
- Attached garage spaces: 2
- Has uncovered spaces: Yes
- Details: Garage Dimensions (22x21)
Accessibility
- Accessibility features: Doors 36"+
Features
- Levels: One
- Stories: 1
- Patio & porch: Composite Decking, Deck
Lot
- Size: 3,920 sqft
- Dimensions: 85 x 44
Details
- Foundation area: 1500
- Parcel number: 103195004090
- Zoning description: Residential-Multi-Family
Construction
Type & style
- Home type: Townhouse
- Property subtype: Townhouse Side x Side
- Attached to another structure: Yes
Materials
- Brick/Stone, Vinyl Siding
- Roof: Asphalt
Condition
- Age of Property: 19
- New construction: No
- Year built: 2006
Utilities & green energy
- Gas: Natural Gas
- Sewer: City Sewer/Connected
- Water: City Water/Connected
Community & neighborhood
Location
- Region: Buffalo
- Subdivision: Sundance Ridge
HOA & financial
HOA
- Has HOA: Yes
- HOA fee: $308 monthly
- Services included: Maintenance Structure, Lawn Care, Professional Mgmt, Snow Removal
- Association name: ACT Management Inc
- Association phone: 763-231-7619
Other
Other facts
- Road surface type: Paved
Price history
| Date | Event | Price |
|---|---|---|
| 5/28/2025 | Sold | $345,000-1.4%$115/sqft |
Source: | ||
| 5/9/2025 | Pending sale | $349,900$117/sqft |
Source: | ||
| 4/28/2025 | Listed for sale | $349,900+37.2%$117/sqft |
Source: | ||
| 11/6/2019 | Sold | $255,000+45.5%$85/sqft |
Source: Public Record | ||
| 7/25/2011 | Sold | $175,300-22.4%$58/sqft |
Source: | ||
Public tax history
| Year | Property taxes | Tax assessment |
|---|---|---|
| 2025 | $3,566 -5.3% | $316,800 +6.9% |
| 2024 | $3,766 +3.2% | $296,400 -6.9% |
| 2023 | $3,648 +1.4% | $318,400 +10.5% |
Find assessor info on the county website
Neighborhood: 55313
Nearby schools
GreatSchools rating
- 7/10Northwinds Elementary SchoolGrades: K-5Distance: 0.9 mi
- 7/10Buffalo Community Middle SchoolGrades: 6-8Distance: 1.8 mi
- 8/10Buffalo Senior High SchoolGrades: 9-12Distance: 3.6 mi
Get a cash offer in 3 minutes
Find out how much your home could sell for in as little as 3 minutes with a no-obligation cash offer.
Estimated market value
$343,500
Get a cash offer in 3 minutes
Find out how much your home could sell for in as little as 3 minutes with a no-obligation cash offer.
Estimated market value
$343,500

