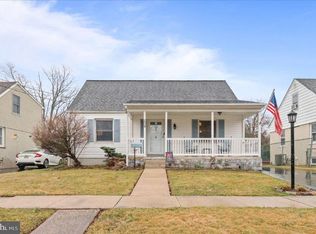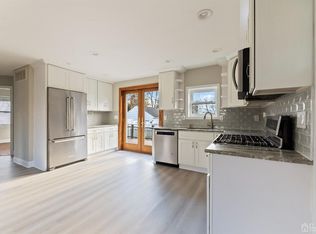Sold for $420,000 on 03/07/25
$420,000
107 Summit Ave, Ewing, NJ 08628
3beds
1,344sqft
Single Family Residence
Built in 1941
10,000 Square Feet Lot
$428,500 Zestimate®
$313/sqft
$2,725 Estimated rent
Home value
$428,500
$386,000 - $476,000
$2,725/mo
Zestimate® history
Loading...
Owner options
Explore your selling options
What's special
This home offers approximately 1,600 square feet of living space and sits on a sizable lot of around 0.25 acres. The exterior features a charming design and well-maintained landscaping, creating a welcoming first impression. The inviting entryway leads into an open floor plan with hardwood floors throughout, allowing for an abundance of natural light and a spacious, airy feel. The living area is generously sized, with ample room for comfortable furnishings and relaxation. The hardwood flooring and neutral color palette contribute to a bright and peaceful ambiance. The kitchen is equally impressive, with a spacious layout, abundant cabinetry, tile flooring, and generous counter space. The home boasts three bedrooms, including a primary bedroom, and two bathrooms. The bedrooms offer a comfortable and versatile sleeping and living space, while the bathrooms provide the necessary facilities. Stepping outside, the spacious deck and scenic fenced in backyard offer an ideal setting for outdoor enjoyment and leisure.
Zillow last checked: 8 hours ago
Listing updated: March 07, 2025 at 04:02pm
Listed by:
Cory Fandel 908-507-5088,
Coldwell Banker Residential Brokerage - Bedminster
Bought with:
Roomana Khan, 453859
BHHS Fox & Roach Hopewell Valley
Source: Bright MLS,MLS#: NJME2053272
Facts & features
Interior
Bedrooms & bathrooms
- Bedrooms: 3
- Bathrooms: 2
- Full bathrooms: 2
- Main level bathrooms: 1
- Main level bedrooms: 1
Basement
- Area: 0
Heating
- Forced Air, Natural Gas
Cooling
- Central Air, Ceiling Fan(s), Natural Gas
Appliances
- Included: Built-In Range, Dishwasher, Dryer, Exhaust Fan, Microwave, Refrigerator, Oven/Range - Gas, Washer, Gas Water Heater
- Laundry: In Basement
Features
- Ceiling Fan(s), Dining Area, Entry Level Bedroom, Open Floorplan, Kitchen Island, Primary Bath(s)
- Flooring: Wood, Tile/Brick, Other
- Basement: Full,Partially Finished
- Has fireplace: No
Interior area
- Total structure area: 1,344
- Total interior livable area: 1,344 sqft
- Finished area above ground: 1,344
- Finished area below ground: 0
Property
Parking
- Total spaces: 2
- Parking features: Driveway, On Street
- Uncovered spaces: 2
Accessibility
- Accessibility features: None
Features
- Levels: Two
- Stories: 2
- Patio & porch: Deck
- Exterior features: Sidewalks
- Pool features: None
- Fencing: Wood,Full
Lot
- Size: 10,000 sqft
- Dimensions: 50.00 x 200.00
Details
- Additional structures: Above Grade, Below Grade
- Parcel number: 020037700267
- Zoning: R-2
- Special conditions: Standard
Construction
Type & style
- Home type: SingleFamily
- Architectural style: Cape Cod
- Property subtype: Single Family Residence
Materials
- Stucco, Vinyl Siding
- Foundation: Block
- Roof: Asphalt
Condition
- New construction: No
- Year built: 1941
Utilities & green energy
- Sewer: Public Sewer
- Water: Public
Community & neighborhood
Location
- Region: Ewing
- Subdivision: None Available
- Municipality: EWING TWP
Other
Other facts
- Listing agreement: Exclusive Right To Sell
- Ownership: Fee Simple
Price history
| Date | Event | Price |
|---|---|---|
| 3/7/2025 | Sold | $420,000+10.6%$313/sqft |
Source: | ||
| 1/17/2025 | Pending sale | $379,900$283/sqft |
Source: | ||
| 1/10/2025 | Listed for sale | $379,900+58.3%$283/sqft |
Source: | ||
| 10/29/2019 | Sold | $240,000+0.4%$179/sqft |
Source: | ||
| 8/31/2019 | Listed for sale | $239,000+101%$178/sqft |
Source: Keller Williams Real Estate #NJME284960 | ||
Public tax history
| Year | Property taxes | Tax assessment |
|---|---|---|
| 2025 | $9,132 | $232,200 |
| 2024 | $9,132 +9.3% | $232,200 |
| 2023 | $8,352 +2.5% | $232,200 |
Find assessor info on the county website
Neighborhood: 08628
Nearby schools
GreatSchools rating
- 3/10Francis Lore Elementary SchoolGrades: PK-5Distance: 1.5 mi
- 4/10Gilmore J Fisher Middle SchoolGrades: 6-8Distance: 1.2 mi
- 2/10Ewing High SchoolGrades: 9-12Distance: 1.4 mi
Schools provided by the listing agent
- District: Ewing Township Public Schools
Source: Bright MLS. This data may not be complete. We recommend contacting the local school district to confirm school assignments for this home.

Get pre-qualified for a loan
At Zillow Home Loans, we can pre-qualify you in as little as 5 minutes with no impact to your credit score.An equal housing lender. NMLS #10287.
Sell for more on Zillow
Get a free Zillow Showcase℠ listing and you could sell for .
$428,500
2% more+ $8,570
With Zillow Showcase(estimated)
$437,070
