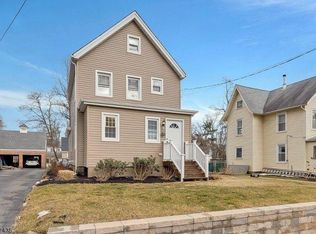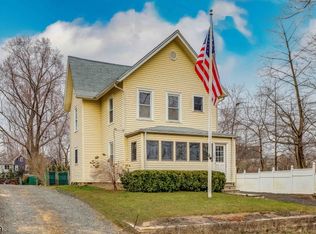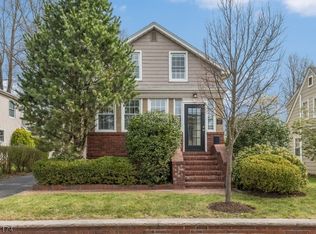VALUE PRICED! Multi-family living or passive income. COMPLETELY renovated in 2018, walkable to town and train. This dual side by side living offers a versatile floor plan for MOTHER/DAUGHTER. It's a single family home with a flexible floor plan and is divided to accommodate a separate living area. This is a true mother/daughter, with an independent living space. One side has 3 bedrooms and a full bath, mud/laundry room, office, living room and kitchen; the other side offers one level living and has a separate entrance with 1 bedroom, a full bath, kitchen, living room, bedroom with a walk in closet (see floor plan). Hardwood floors throughout, everything is newer, roof, windows, doors, electrical, plumbing and furnace. Walk-up attic offers abundant storage. Good height for the 2 garage doors.
This property is off market, which means it's not currently listed for sale or rent on Zillow. This may be different from what's available on other websites or public sources.


