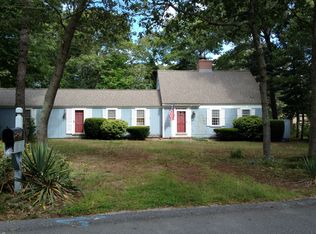Sold for $2,295,000
$2,295,000
107 Summersea Road, Mashpee, MA 02649
3beds
4,757sqft
Single Family Residence
Built in 2007
0.25 Acres Lot
$2,341,100 Zestimate®
$482/sqft
$5,198 Estimated rent
Home value
$2,341,100
$2.11M - $2.62M
$5,198/mo
Zestimate® history
Loading...
Owner options
Explore your selling options
What's special
At New Seabury, this custom builder's home is packed with upgrades on all 3 levels and features 3+ sleeping areas and 4.5 baths. The impressive main level features a gourmet kitchen w/large center island, dining area, living room w/ coffered ceilings, custom cabinetry, guest bedroom/1st floor primary w/ensuite bath, powder room and laundry #1. On the 2nd level there is a spacious primary suite with (2) walk-in closets, ensuite bath with glass shower & double vanity, down the hall you will find additional sleeping areas, laundry #2, full bath with double sinks and a playroom area over the garage. The lower level is also finished and includes a large family room, gym, full bath, laundry #3, private office and a large conference room currently w/private entrance that could be converted. Outside is a large patio area off the kitchen slider that features an outdoor bar, fire pit, built-in grilling area, stainless steel Diamond Spa hot tub and plantings that create lots of privacy. House is built high quality, low maintenance, and built to last. A must see!!
Zillow last checked: 8 hours ago
Listing updated: January 06, 2025 at 06:27am
Listed by:
Mark A Thompson 508-345-1525,
New Seabury Sotheby's International Realty
Bought with:
Jessica Nolan, 9576645
Compass Massachusetts, LLC
Source: CCIMLS,MLS#: 22405194
Facts & features
Interior
Bedrooms & bathrooms
- Bedrooms: 3
- Bathrooms: 5
- Full bathrooms: 4
- 1/2 bathrooms: 1
Primary bedroom
- Level: Second
Bedroom 2
- Features: Bedroom 2, Private Half Bath
- Level: First
Bedroom 3
- Features: Bedroom 3, Shared Full Bath
- Level: Second
Primary bathroom
- Features: Private Full Bath
Kitchen
- Features: Kitchen, Kitchen Island
- Level: First
Living room
- Description: Fireplace(s): Gas
- Features: Built-in Features, Living Room, Beamed Ceilings
- Level: First
Heating
- Forced Air
Cooling
- Central Air
Appliances
- Included: Washer, Wall/Oven Cook Top, Refrigerator, Microwave, Dishwasher, Gas Water Heater
- Laundry: Laundry Room, First Floor
Features
- Mud Room
- Flooring: Hardwood, Carpet, Tile
- Basement: Interior Entry,Full
- Number of fireplaces: 1
- Fireplace features: Gas
Interior area
- Total structure area: 4,757
- Total interior livable area: 4,757 sqft
Property
Parking
- Total spaces: 2
- Parking features: Garage - Attached
- Attached garage spaces: 2
Features
- Stories: 2
- Exterior features: Outdoor Shower, Underground Sprinkler
- Spa features: Heated
Lot
- Size: 0.25 Acres
- Features: Marina, Major Highway, Near Golf Course, Shopping, South of Route 28
Details
- Parcel number: 105730
- Zoning: R3
- Special conditions: Standard
Construction
Type & style
- Home type: SingleFamily
- Property subtype: Single Family Residence
Materials
- Shingle Siding
- Foundation: Poured
- Roof: Asphalt
Condition
- Updated/Remodeled, Actual
- New construction: No
- Year built: 2007
- Major remodel year: 2024
Utilities & green energy
- Sewer: Septic Tank
Community & neighborhood
Community
- Community features: Marina, Road Maintenance
Location
- Region: Mashpee
HOA & financial
HOA
- Has HOA: Yes
- HOA fee: $775 annually
- Amenities included: Common Area
Other
Other facts
- Listing terms: Cash
- Road surface type: Paved
Price history
| Date | Event | Price |
|---|---|---|
| 1/3/2025 | Sold | $2,295,000-2.3%$482/sqft |
Source: | ||
| 10/31/2024 | Contingent | $2,350,000$494/sqft |
Source: MLS PIN #73305371 Report a problem | ||
| 10/31/2024 | Pending sale | $2,350,000$494/sqft |
Source: | ||
| 10/19/2024 | Listed for sale | $2,350,000+843.8%$494/sqft |
Source: | ||
| 4/20/2007 | Sold | $249,000$52/sqft |
Source: Public Record Report a problem | ||
Public tax history
| Year | Property taxes | Tax assessment |
|---|---|---|
| 2025 | $9,631 +8.2% | $1,454,900 +5.1% |
| 2024 | $8,900 +10.2% | $1,384,200 +20.2% |
| 2023 | $8,076 +3.9% | $1,152,000 +21.1% |
Find assessor info on the county website
Neighborhood: 02649
Nearby schools
GreatSchools rating
- NAKenneth Coombs SchoolGrades: PK-2Distance: 2.6 mi
- 5/10Mashpee High SchoolGrades: 7-12Distance: 2.8 mi
Schools provided by the listing agent
- District: Mashpee
Source: CCIMLS. This data may not be complete. We recommend contacting the local school district to confirm school assignments for this home.
Get a cash offer in 3 minutes
Find out how much your home could sell for in as little as 3 minutes with a no-obligation cash offer.
Estimated market value$2,341,100
Get a cash offer in 3 minutes
Find out how much your home could sell for in as little as 3 minutes with a no-obligation cash offer.
Estimated market value
$2,341,100
