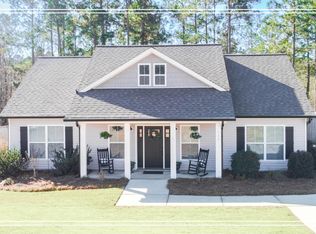Sold for $271,000
$271,000
107 SUDLOW LAKE Road, Graniteville, SC 29829
4beds
1,708sqft
Single Family Residence
Built in 2019
0.63 Acres Lot
$298,000 Zestimate®
$159/sqft
$1,987 Estimated rent
Home value
$298,000
$283,000 - $313,000
$1,987/mo
Zestimate® history
Loading...
Owner options
Explore your selling options
What's special
This beautiful 4 bedroom 2 bath home is situated on approx. 0.63 acres. Walk in the front door off the 7x17 ft. covered front porch into the the great room which has a vaulted ceiling and is opened to the large kitchen and breakfast area. This multi-purpose living area has beautiful, (real) hardwood floors. The kitchen has abundant custom cabinets, tile backsplash and granite countertops and an island with a breakfast bar. Appliances include a flat top range, dishwasher and built-in microwave. The hardwood floors continue through the spacious owner's bedroom. The owner's bath has a granite counters with two sinks, a large shower and a big walk-in closet. The remaining 3 bedrooms share a bath with a large sink, again with granite counter, and tub/shower combination.
Out back is a covered deck, above ground pool, (includes pool equipment) a partially completed flower/vegetable garden with a sitting area. The sellers have left the decorative flat stones that intended to use for the flooring of this space. A portion of backyard is fenced but goes beyond the fence line. There is a big double cement driveway for plenty of parking. Seller offers to pay up to $650 for a Home Warranty of buyers choice. Please don't miss seeing this wonderful home.
Zillow last checked: 8 hours ago
Listing updated: December 29, 2024 at 01:23am
Listed by:
Frederick Dennis Smith 706-306-4748,
Blanchard & Calhoun - SN,
Vicki S Smith 706-306-4747,
Blanchard & Calhoun - SN
Bought with:
DANIELLE PHILLIPS, 416561
On The Course Realty, Llc
Source: Hive MLS,MLS#: 512394
Facts & features
Interior
Bedrooms & bathrooms
- Bedrooms: 4
- Bathrooms: 2
- Full bathrooms: 2
Primary bedroom
- Level: Main
- Dimensions: 19 x 16
Bedroom 2
- Level: Main
- Dimensions: 14 x 12
Bedroom 3
- Level: Main
- Dimensions: 16 x 16
Bedroom 4
- Level: Main
- Dimensions: 15 x 12
Breakfast room
- Level: Main
- Dimensions: 17 x 12
Family room
- Level: Main
- Dimensions: 21 x 20
Kitchen
- Level: Main
- Dimensions: 17 x 12
Heating
- Electric, Heat Pump
Cooling
- Heat Pump
Appliances
- Included: Built-In Microwave, Cooktop, Dishwasher, Refrigerator
Features
- Kitchen Island, Split Bedroom, Walk-In Closet(s), Washer Hookup, Electric Dryer Hookup
- Flooring: Ceramic Tile, Hardwood
- Has basement: No
- Attic: Scuttle
- Has fireplace: No
Interior area
- Total structure area: 1,708
- Total interior livable area: 1,708 sqft
Property
Parking
- Parking features: Concrete, Parking Pad
Features
- Patio & porch: Front Porch, Rear Porch, Screened
- Exterior features: Insulated Doors, Insulated Windows
- Has private pool: Yes
- Pool features: Above Ground
- Fencing: Fenced
Lot
- Size: 0.63 Acres
- Dimensions: 140 x 247 x 79 x 252
- Features: Landscaped
Details
- Additional structures: Outbuilding
- Parcel number: 0360804017
Construction
Type & style
- Home type: SingleFamily
- Architectural style: Ranch
- Property subtype: Single Family Residence
Materials
- Vinyl Siding
- Foundation: Crawl Space
- Roof: Composition
Condition
- New construction: No
- Year built: 2019
Utilities & green energy
- Sewer: Septic Tank
- Water: Public
Community & neighborhood
Location
- Region: Graniteville
- Subdivision: Mustang Plantation
Other
Other facts
- Listing agreement: Exclusive Right To Sell
- Listing terms: VA Loan,Cash,Conventional,FHA
Price history
| Date | Event | Price |
|---|---|---|
| 3/10/2023 | Sold | $271,000+1.2%$159/sqft |
Source: | ||
| 3/4/2023 | Pending sale | $267,900$157/sqft |
Source: | ||
| 2/21/2023 | Listed for sale | $267,900+3.1%$157/sqft |
Source: | ||
| 2/1/2023 | Listing removed | -- |
Source: Owner Report a problem | ||
| 1/21/2023 | Listed for sale | $259,900+46%$152/sqft |
Source: Owner Report a problem | ||
Public tax history
| Year | Property taxes | Tax assessment |
|---|---|---|
| 2025 | $1,194 | $10,430 |
| 2024 | $1,194 +42.3% | $10,430 +46.5% |
| 2023 | $839 +5.6% | $7,120 -33.3% |
Find assessor info on the county website
Neighborhood: 29829
Nearby schools
GreatSchools rating
- 5/10Jefferson Elementary SchoolGrades: PK-5Distance: 2.3 mi
- 2/10Langley-Bath-Clearwater Middle SchoolGrades: 6-8Distance: 1.9 mi
- 4/10Midland Valley High SchoolGrades: 9-12Distance: 0.6 mi
Schools provided by the listing agent
- Elementary: Jefferson
- Middle: LBC
- High: Midland Valley
Source: Hive MLS. This data may not be complete. We recommend contacting the local school district to confirm school assignments for this home.
Get pre-qualified for a loan
At Zillow Home Loans, we can pre-qualify you in as little as 5 minutes with no impact to your credit score.An equal housing lender. NMLS #10287.
Sell for more on Zillow
Get a Zillow Showcase℠ listing at no additional cost and you could sell for .
$298,000
2% more+$5,960
With Zillow Showcase(estimated)$303,960
