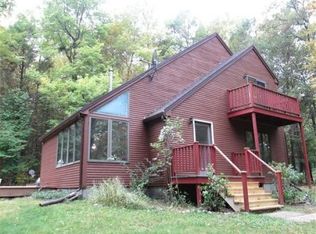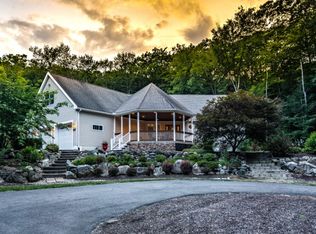Sold for $479,900
$479,900
107 Strong Rd, Southampton, MA 01073
3beds
1,601sqft
Single Family Residence
Built in 1980
0.71 Acres Lot
$513,400 Zestimate®
$300/sqft
$2,759 Estimated rent
Home value
$513,400
$431,000 - $611,000
$2,759/mo
Zestimate® history
Loading...
Owner options
Explore your selling options
What's special
WARMTH, STYLE AND CHARACTER are what you'll find in this meticulous and spacious home that offers a comfortable living experience! With its desirable Cape architectural style, this home seamlessly blends charm and convenience, offering a versatile layout making it an ideal choice. The first floor provides a beautifully renovated kitchen with ample cabinets, stylish granite countertops, Samsung stainless steel appliances and generous double-door pantry. The expansive dining and living room offers gleaming hardwood floors and cozy fireplace. A spacious family room with vaulted ceiling provides an ideal central location for gathering. The 2nd floor offers two bedrooms, a full bathroom, and small loft. There's even more fully finished basement space, ideal as play room or office. You'll love the exceptional outdoor living with the in-ground pool, fenced-in yard, fire pit and private deck with a property line that extends well beyond the fenced area! Close to all amenities and major routes!
Zillow last checked: 8 hours ago
Listing updated: September 19, 2024 at 08:03am
Listed by:
Jill Vincent Lapan 413-695-3732,
Canon Real Estate, Inc. 413-527-8311
Bought with:
The Marzeotti Group
Lamacchia Realty, Inc.
Source: MLS PIN,MLS#: 73274365
Facts & features
Interior
Bedrooms & bathrooms
- Bedrooms: 3
- Bathrooms: 2
- Full bathrooms: 2
- Main level bathrooms: 1
- Main level bedrooms: 1
Primary bedroom
- Features: Ceiling Fan(s), Closet, Flooring - Hardwood, Lighting - Overhead
- Level: Main,First
- Area: 156
- Dimensions: 13 x 12
Bedroom 2
- Features: Closet, Flooring - Laminate
- Level: Second
- Area: 179.8
- Dimensions: 15.5 x 11.6
Bedroom 3
- Features: Closet, Flooring - Laminate
- Level: Second
- Area: 161.2
- Dimensions: 13 x 12.4
Primary bathroom
- Features: No
Bathroom 1
- Features: Bathroom - Full, Bathroom - Tiled With Tub & Shower, Flooring - Stone/Ceramic Tile, Countertops - Stone/Granite/Solid, Lighting - Sconce, Lighting - Overhead
- Level: Main,First
- Area: 40
- Dimensions: 8 x 5
Bathroom 2
- Features: Bathroom - Full, Bathroom - Tiled With Tub & Shower, Flooring - Stone/Ceramic Tile, Countertops - Stone/Granite/Solid, Lighting - Sconce, Lighting - Overhead
- Level: Second
- Area: 45
- Dimensions: 9 x 5
Family room
- Features: Ceiling Fan(s), Vaulted Ceiling(s), Flooring - Wall to Wall Carpet, Window(s) - Bay/Bow/Box, Exterior Access, Recessed Lighting, Lighting - Overhead
- Level: Main,First
- Area: 210
- Dimensions: 15 x 14
Kitchen
- Features: Flooring - Hardwood, Dining Area, Pantry, Countertops - Stone/Granite/Solid, Countertops - Upgraded, French Doors, Cabinets - Upgraded, Deck - Exterior, Exterior Access, Recessed Lighting, Remodeled, Stainless Steel Appliances, Wine Chiller, Gas Stove, Lighting - Overhead
- Level: Main,First
- Area: 297.5
- Dimensions: 35 x 8.5
Living room
- Features: Closet, Flooring - Hardwood, Exterior Access, Open Floorplan, Recessed Lighting
- Level: Main,First
- Area: 253.75
- Dimensions: 17.5 x 14.5
Heating
- Forced Air, Natural Gas
Cooling
- None
Appliances
- Included: Gas Water Heater, Water Heater, Range, Dishwasher, Microwave, Refrigerator, Washer, Dryer, Wine Refrigerator, Plumbed For Ice Maker
- Laundry: In Basement, Electric Dryer Hookup, Washer Hookup
Features
- Flooring: Tile, Carpet, Hardwood
- Doors: French Doors
- Windows: Insulated Windows, Storm Window(s)
- Basement: Full,Partially Finished,Interior Entry,Bulkhead,Concrete
- Number of fireplaces: 1
- Fireplace features: Living Room
Interior area
- Total structure area: 1,601
- Total interior livable area: 1,601 sqft
Property
Parking
- Total spaces: 8
- Parking features: Attached, Garage Door Opener, Storage, Garage Faces Side, Oversized, Paved Drive, Off Street, Paved
- Attached garage spaces: 2
- Uncovered spaces: 6
Features
- Patio & porch: Porch, Deck
- Exterior features: Porch, Deck, Rain Gutters, Storage, Fenced Yard
- Fencing: Fenced/Enclosed,Fenced
Lot
- Size: 0.71 Acres
- Features: Cleared, Level
Details
- Foundation area: 1088
- Parcel number: 3070437
- Zoning: RN
Construction
Type & style
- Home type: SingleFamily
- Architectural style: Cape
- Property subtype: Single Family Residence
Materials
- Frame
- Foundation: Concrete Perimeter
- Roof: Shingle
Condition
- Year built: 1980
Utilities & green energy
- Electric: 200+ Amp Service, Generator Connection
- Sewer: Private Sewer
- Water: Public
- Utilities for property: for Gas Range, for Electric Dryer, Washer Hookup, Icemaker Connection, Generator Connection
Green energy
- Energy efficient items: Thermostat
Community & neighborhood
Community
- Community features: Shopping, Park, Walk/Jog Trails, Stable(s), Golf, Medical Facility, Bike Path, Conservation Area, Highway Access, House of Worship, Private School, Public School
Location
- Region: Southampton
Other
Other facts
- Road surface type: Paved
Price history
| Date | Event | Price |
|---|---|---|
| 9/18/2024 | Sold | $479,900$300/sqft |
Source: MLS PIN #73274365 Report a problem | ||
| 8/28/2024 | Price change | $479,900-1%$300/sqft |
Source: MLS PIN #73274365 Report a problem | ||
| 8/6/2024 | Listed for sale | $484,900+87.2%$303/sqft |
Source: MLS PIN #73274365 Report a problem | ||
| 5/31/2016 | Sold | $259,000-0.3%$162/sqft |
Source: Public Record Report a problem | ||
| 4/18/2016 | Pending sale | $259,900$162/sqft |
Source: Canon Real Estate, Inc. #71986126 Report a problem | ||
Public tax history
| Year | Property taxes | Tax assessment |
|---|---|---|
| 2025 | $5,162 -0.6% | $364,300 |
| 2024 | $5,191 +6.1% | $364,300 +6.7% |
| 2023 | $4,892 +5.8% | $341,400 +11.3% |
Find assessor info on the county website
Neighborhood: 01073
Nearby schools
GreatSchools rating
- 7/10William E Norris SchoolGrades: PK-6Distance: 2.3 mi
- 6/10Hampshire Regional High SchoolGrades: 7-12Distance: 5.3 mi
Schools provided by the listing agent
- Elementary: Norris
- Middle: Hampshire Reg.
- High: Hampshire Reg.
Source: MLS PIN. This data may not be complete. We recommend contacting the local school district to confirm school assignments for this home.
Get pre-qualified for a loan
At Zillow Home Loans, we can pre-qualify you in as little as 5 minutes with no impact to your credit score.An equal housing lender. NMLS #10287.
Sell with ease on Zillow
Get a Zillow Showcase℠ listing at no additional cost and you could sell for —faster.
$513,400
2% more+$10,268
With Zillow Showcase(estimated)$523,668

