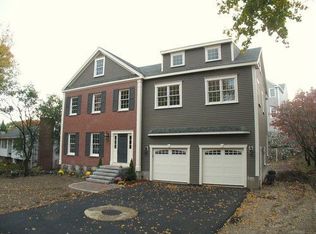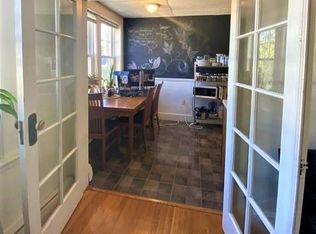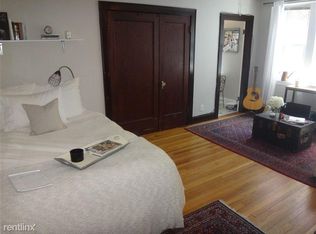Under construction and ready for late Summer occupancy. Welcome to your new home. Custom built home by well-known, local developer. This home will offer extraordinary features and amenities with the highest standards of quality and craftsmanship.The home will have 9 ceilings on the first level, a huge family room with a fireplace, which is open to the kitchen. The formal size dining room has a double sided fireplace that also opens into the study or home office. There will be custom moldings and trim, French doors, top of the line appliances, The home will offer 4 - 5 bedrooms with 4.5 baths, an open concept designed for entertaining. Terrific outdoor space with patio and spacious yard. Location and layout have modern conveniences in mind!
This property is off market, which means it's not currently listed for sale or rent on Zillow. This may be different from what's available on other websites or public sources.


