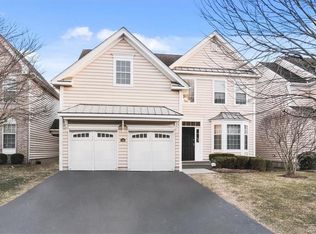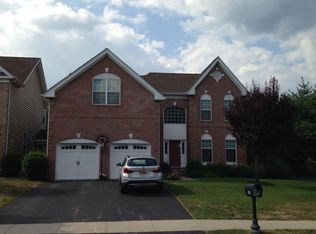Sold for $644,900 on 12/19/25
$644,900
107 Stony Brook Road, Fishkill, NY 12524
3beds
3,447sqft
Single Family Residence, Residential
Built in 2006
435.6 Square Feet Lot
$645,000 Zestimate®
$187/sqft
$3,642 Estimated rent
Home value
$645,000
$600,000 - $690,000
$3,642/mo
Zestimate® history
Loading...
Owner options
Explore your selling options
What's special
ack on the market — previous deal fell through, giving you another chance at this beautiful home!
Step into refined elegance with this stunning contemporary colonial crafted by the acclaimed Toll Brothers. Boasting over 3,400 square feet of beautifully finished space, this residence is nestled in the sought-after Van Wyck Glen community—right in the heart of Fishkill, a commuter’s paradise with unbeatable access to major routes.
Property Features: Modern, open-concept design with 3 spacious bedrooms and 3 bathrooms, Grand two-story foyer drenched in natural light, Chef’s dream kitchen with seamless flow into the living and dining areas, Inviting family room featuring rich hardwood floors and a cozy gas fireplace, Elegant formal dining room with classic chair rail and shadow box accents, Expansive primary suite with tray ceiling and walk-in closet, Luxurious ensuite bath with soaking tub and separate shower, Sun-filled solarium opening to a tranquil backyard oasis—perfect for al fresco dining or peaceful mornings with nature, and a versatile finished lower level ideal for a home theater, sports lounge, or private guest retreat.
Community Perks include resort-style amenities including a clubhouse, swimming pool, fitness center, tennis courts, and playground—all designed for relaxation and recreation.
Minutes from I-84, Taconic State Parkway, Route 9, Metro-North, and the Newburgh-Beacon Bridge. Plus, you're just a stone’s throw from the vibrant Village of Fishkill, with its charming shops, top-rated schools, and delicious dining options.
Extra benefits include Low-maintenance living with clubhouse upkeep, trash removal, and lawn care included & Natural gas heating and cooking, municipal water and sewer, and a 2-car attached garage
This isn’t just a home—it’s your gateway to a lifestyle of comfort, convenience, and luxury.
Ready to make it yours? Opportunities like this don’t last long.
Zillow last checked: 8 hours ago
Listing updated: December 19, 2025 at 02:48pm
Listed by:
Lisa Sgobbo 914-409-5337,
Century 21 Alliance Rlty Group 845-297-4700
Bought with:
Monique H. Brunson, 10401222940
Coldwell Banker Realty
Source: OneKey® MLS,MLS#: 920627
Facts & features
Interior
Bedrooms & bathrooms
- Bedrooms: 3
- Bathrooms: 3
- Full bathrooms: 2
- 1/2 bathrooms: 1
Heating
- Forced Air
Cooling
- Central Air
Appliances
- Included: Dishwasher, Dryer, ENERGY STAR Qualified Appliances, Microwave, Oven, Range, Refrigerator, Stainless Steel Appliance(s), Washer
Features
- Cathedral Ceiling(s), Chefs Kitchen, Eat-in Kitchen, Formal Dining, Granite Counters, Open Floorplan, Open Kitchen
- Flooring: Carpet, Hardwood
- Basement: Finished,Full
- Attic: Scuttle
- Number of fireplaces: 1
- Fireplace features: Gas
Interior area
- Total structure area: 3,447
- Total interior livable area: 3,447 sqft
Property
Parking
- Total spaces: 2
- Parking features: Attached
- Garage spaces: 2
Lot
- Size: 435.60 sqft
Details
- Parcel number: 1330896256184990720000
- Special conditions: None
Construction
Type & style
- Home type: SingleFamily
- Architectural style: Colonial,Contemporary
- Property subtype: Single Family Residence, Residential
- Attached to another structure: Yes
Materials
- Vinyl Siding
Condition
- Year built: 2006
Utilities & green energy
- Sewer: Public Sewer
- Water: Public
- Utilities for property: Cable Available
Community & neighborhood
Location
- Region: Fishkill
- Subdivision: Van Wyck Glen
HOA & financial
HOA
- Has HOA: Yes
- HOA fee: $490 monthly
- Amenities included: Basketball Court, Clubhouse, Fitness Center, Landscaping, Parking, Playground, Pool, Tennis Court(s)
- Services included: Common Area Maintenance, Maintenance Structure, Maintenance Grounds, Pool Service
Other
Other facts
- Listing agreement: Exclusive Right To Sell
Price history
| Date | Event | Price |
|---|---|---|
| 12/19/2025 | Sold | $644,900$187/sqft |
Source: | ||
| 10/31/2025 | Pending sale | $644,900$187/sqft |
Source: | ||
| 10/3/2025 | Listed for sale | $644,900-0.8%$187/sqft |
Source: | ||
| 9/30/2025 | Listing removed | $649,900$189/sqft |
Source: | ||
| 8/19/2025 | Price change | $649,900-1.5%$189/sqft |
Source: | ||
Public tax history
| Year | Property taxes | Tax assessment |
|---|---|---|
| 2024 | -- | $585,800 +0.9% |
| 2023 | -- | $580,500 +10% |
| 2022 | -- | $527,700 +7% |
Find assessor info on the county website
Neighborhood: 12524
Nearby schools
GreatSchools rating
- 7/10Fishkill Elementary SchoolGrades: PK-6Distance: 1.3 mi
- 8/10Van Wyck Junior High SchoolGrades: 7-8Distance: 5.5 mi
- 8/10John Jay Senior High SchoolGrades: 9-12Distance: 2.2 mi
Schools provided by the listing agent
- Elementary: Brinckerhoff Elementary School
- Middle: Van Wyck Junior High School
- High: John Jay Senior High School
Source: OneKey® MLS. This data may not be complete. We recommend contacting the local school district to confirm school assignments for this home.
Sell for more on Zillow
Get a free Zillow Showcase℠ listing and you could sell for .
$645,000
2% more+ $12,900
With Zillow Showcase(estimated)
$657,900
