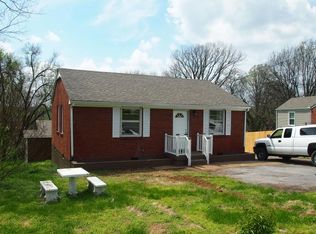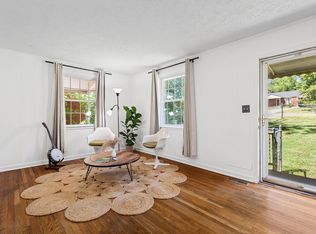Charming all brick cottage in trendy Woodbine-Over 1/2 an acre, fully fenced with mature trees/nature path-10 minutes from downtown-Tons of outdoor living with covered porch, fire pit area & new patio-Loaded with extra storage-Washer/Dryer/Refrigerator/storage building/ring/built in's stay- High ceilings-Newly painted-HVAC, hot water heater, storm doors and new lighting fixtures added in 2016/2017-Low maintenance and move in ready-This home is a gem! Buyers to verify all pertinent information
This property is off market, which means it's not currently listed for sale or rent on Zillow. This may be different from what's available on other websites or public sources.

