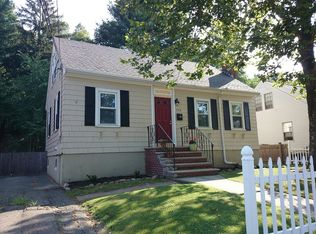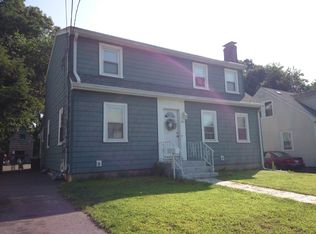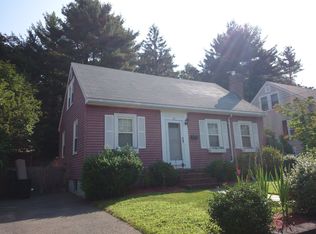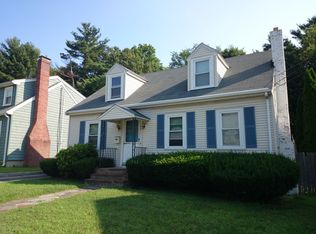Sold for $776,500 on 10/24/25
$776,500
107 Stimson St, West Roxbury, MA 02132
3beds
1,700sqft
Single Family Residence
Built in 1942
0.3 Acres Lot
$779,700 Zestimate®
$457/sqft
$4,483 Estimated rent
Home value
$779,700
$717,000 - $850,000
$4,483/mo
Zestimate® history
Loading...
Owner options
Explore your selling options
What's special
Charming and move-in ready, this updated Cape in the heart of West Roxbury offers 3 bedrooms, 2 full baths, and versatile living space indoors and out. A flexible floor plan includes a first-floor bedroom and full bath—perfect for guests or convenient one-level living—while two additional bedrooms and a second bath complete the upper level. The stylish kitchen features white shaker cabinetry, granite countertops, stainless steel appliances, and a generous breakfast bar. Step outside to a fenced backyard with two levels of outdoor living, ideal for entertaining, gardening, or simply relaxing. The finished lower level adds two bonus rooms for a home office, playroom, or guest space, along with plenty of storage. Additional highlights include modern light fixtures, tasteful updates throughout, and two off-street parking spaces. Now vacant! With shops, restaurants, parks, and public transit just minutes away, this home offers the perfect blend of comfort, convenience, and classic charm.
Zillow last checked: 8 hours ago
Listing updated: October 26, 2025 at 07:03am
Listed by:
Adams & Co. Team 617-874-0736,
Real Broker MA, LLC 855-450-0442,
Ashlee Reed 617-894-9171
Bought with:
Brittany Hildebrand
Gold Key Realty LLC
Source: MLS PIN,MLS#: 73434890
Facts & features
Interior
Bedrooms & bathrooms
- Bedrooms: 3
- Bathrooms: 2
- Full bathrooms: 2
Primary bedroom
- Features: Closet/Cabinets - Custom Built, Flooring - Hardwood
- Level: Second
Bedroom 2
- Features: Closet/Cabinets - Custom Built, Flooring - Hardwood
- Level: Second
Bedroom 3
- Features: Closet, Flooring - Hardwood
- Level: First
Primary bathroom
- Features: No
Bathroom 1
- Features: Bathroom - Full, Bathroom - Tiled With Tub & Shower
- Level: First
Bathroom 2
- Features: Bathroom - Tiled With Shower Stall, Closet/Cabinets - Custom Built
- Level: Second
Dining room
- Features: Flooring - Hardwood, Open Floorplan
- Level: First
Family room
- Features: Closet, Closet/Cabinets - Custom Built, Flooring - Wall to Wall Carpet, Cable Hookup
- Level: Basement
Kitchen
- Features: Flooring - Hardwood, Countertops - Stone/Granite/Solid, Exterior Access, Open Floorplan, Gas Stove, Peninsula
- Level: First
Living room
- Features: Flooring - Hardwood
- Level: First
Heating
- Baseboard
Cooling
- None
Appliances
- Laundry: Electric Dryer Hookup, Washer Hookup, In Basement
Features
- Bonus Room, High Speed Internet
- Flooring: Wood, Tile, Carpet, Flooring - Wall to Wall Carpet
- Windows: Storm Window(s)
- Basement: Full,Partially Finished,Interior Entry,Bulkhead,Sump Pump
- Has fireplace: No
Interior area
- Total structure area: 1,700
- Total interior livable area: 1,700 sqft
- Finished area above ground: 1,100
- Finished area below ground: 600
Property
Parking
- Total spaces: 2
- Parking features: Paved Drive, Off Street, Paved
- Uncovered spaces: 2
Features
- Patio & porch: Patio
- Exterior features: Patio, Rain Gutters, Storage, Fenced Yard, Garden, Stone Wall
- Fencing: Fenced/Enclosed,Fenced
Lot
- Size: 0.30 Acres
- Features: Level
Details
- Parcel number: 1437265
- Zoning: R1
Construction
Type & style
- Home type: SingleFamily
- Architectural style: Cape
- Property subtype: Single Family Residence
Materials
- Frame
- Foundation: Concrete Perimeter
- Roof: Shingle
Condition
- Year built: 1942
Utilities & green energy
- Electric: 100 Amp Service
- Sewer: Public Sewer
- Water: Public
- Utilities for property: for Gas Range, for Gas Oven, for Electric Dryer, Washer Hookup, Icemaker Connection
Green energy
- Energy efficient items: Thermostat
Community & neighborhood
Community
- Community features: Public Transportation, Shopping, Pool, Tennis Court(s), Park, Walk/Jog Trails, Golf, Medical Facility, Laundromat, Bike Path, Highway Access, House of Worship, Marina, Private School, Public School, T-Station, University, Other
Location
- Region: West Roxbury
Other
Other facts
- Listing terms: Contract
Price history
| Date | Event | Price |
|---|---|---|
| 10/24/2025 | Sold | $776,500+3.7%$457/sqft |
Source: MLS PIN #73434890 Report a problem | ||
| 10/1/2025 | Contingent | $749,000$441/sqft |
Source: MLS PIN #73434890 Report a problem | ||
| 9/24/2025 | Listed for sale | $749,000-4.6%$441/sqft |
Source: MLS PIN #73434890 Report a problem | ||
| 7/26/2025 | Listing removed | $785,000$462/sqft |
Source: MLS PIN #73389566 Report a problem | ||
| 7/15/2025 | Price change | $785,000-1.8%$462/sqft |
Source: MLS PIN #73389566 Report a problem | ||
Public tax history
| Year | Property taxes | Tax assessment |
|---|---|---|
| 2025 | $7,593 +9.5% | $655,700 +3% |
| 2024 | $6,937 +1.5% | $636,400 |
| 2023 | $6,835 +6.6% | $636,400 +8% |
Find assessor info on the county website
Neighborhood: West Roxbury
Nearby schools
GreatSchools rating
- 5/10William H Ohrenberger SchoolGrades: 3-8Distance: 0.6 mi
- 2/10Boston Community Leadership AcademyGrades: 7-12Distance: 2.2 mi
- 5/10Kilmer K-8 SchoolGrades: PK-8Distance: 0.7 mi
Get a cash offer in 3 minutes
Find out how much your home could sell for in as little as 3 minutes with a no-obligation cash offer.
Estimated market value
$779,700
Get a cash offer in 3 minutes
Find out how much your home could sell for in as little as 3 minutes with a no-obligation cash offer.
Estimated market value
$779,700



