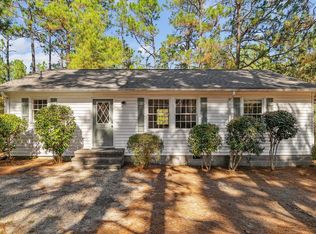LONGLEAF GOLF AND COUNTRY CLUB GORGEOUS NEWLY UPDATED BRICK HOME AIRY AND OPEN SPILT FLOOR PLAN UPDATES INCLUDE: VINYL WOOD FLOORING , NEW ROOF -6/21, YORK GAS FURNACE AND HEAT PUMP, QUARTZ COUNTER TOPS WITH SUBWAY TILE BACKSPLASH, CUSTOM PAINTING AND STAINLESS STEEL APPLIANCES INCLUDING GAS RANGE AND CONVECTION OVEN. LIVING ROOM HAS A GAS LOG F/P ACCENTED WITH EMERALD GREEN MARBLE VAULTED CEILINGS AND SKYLIGHTS / SOLAR TUBES BRINGING IN PLENTY OF NATURAL LIGHT. MASTER WALK IN CLOSET IS 14' X 8' AND LAUNDRY ROOM IS A DREAM COME TRUE. ELECTRONIC AWNING ON THE BACK PATIO LOVELY FENCED IN GARDEN AREA AND SPILT RAIL IN THE BACKYARD. LOTS OF PRIVACY ON THIS VERY SECLUDED 1/2 ACRE LOT. 30 MINUTES FROM FORT BRAGG ****PLEASE NOTE: SELLER CAN NOT CLOSE UNTIL NOVEMBER BRING YOUR BUYERS AGENTS AND PRE-APPROVAL OFFERING 3% COMMISSION PLEASE CALL---- (828) 450-3816 PHONE CALLS PREFERRED TO SCHEDULE SHOWINGS
This property is off market, which means it's not currently listed for sale or rent on Zillow. This may be different from what's available on other websites or public sources.


