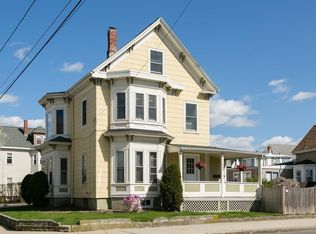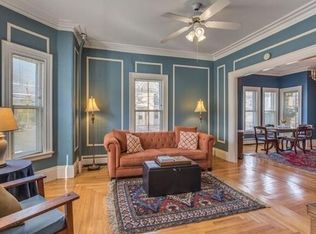Sold for $795,000 on 02/21/25
$795,000
107 Spring St, Medford, MA 02155
3beds
1,516sqft
Single Family Residence
Built in 1890
6,690 Square Feet Lot
$781,000 Zestimate®
$524/sqft
$3,563 Estimated rent
Home value
$781,000
$719,000 - $843,000
$3,563/mo
Zestimate® history
Loading...
Owner options
Explore your selling options
What's special
Welcome Home! This meticulously maintained 3-bedroom, 2-bathroom colonial has been lovingly cared for by the same owners for 30 years. A welcoming farmer's porch greets you as you approach, perfect for relaxing with your morning coffee. Inside, the formal dining and living rooms complement the open-concept kitchen, featuring granite countertops, a built-in high-top table, gas cooking, and abundant cabinetry. The inviting family room includes a cozy wood-burning stove, ideal for chilly winter nights, and opens to a deck for grilling and outdoor enjoyment. Both levels offer a full bath for added convenience. The fenced-in yard is perfect for pets, play, or gardening and includes a handy storage shed. With off-street parking for up to 4 cars and a home that’s clean as a whistle, this property is move-in ready. Don’t miss the chance to make this gem your own! Open houses Saturday Feb 1st 11-12:30 & Sunday Feb 2nd 11-12:30.
Zillow last checked: 8 hours ago
Listing updated: February 22, 2025 at 02:41pm
Listed by:
Team Blue 978-658-8288,
ERA Key Realty Services 978-658-8288,
Lori Penney 978-375-2520
Bought with:
The Goodrich Team
Compass
Source: MLS PIN,MLS#: 73329869
Facts & features
Interior
Bedrooms & bathrooms
- Bedrooms: 3
- Bathrooms: 2
- Full bathrooms: 2
Primary bedroom
- Features: Ceiling Fan(s), Closet, Flooring - Vinyl
- Level: Second
- Area: 180
- Dimensions: 15 x 12
Bedroom 2
- Features: Bathroom - Full, Ceiling Fan(s), Closet, Flooring - Vinyl
- Level: Second
- Area: 132
- Dimensions: 12 x 11
Bedroom 3
- Features: Flooring - Hardwood
- Level: First
- Area: 144
- Dimensions: 12 x 12
Primary bathroom
- Features: No
Bathroom 1
- Features: Bathroom - Full, Bathroom - Tiled With Shower Stall
- Level: First
- Area: 60
- Dimensions: 6 x 10
Bathroom 2
- Features: Bathroom - With Tub & Shower, Flooring - Stone/Ceramic Tile
- Level: Second
- Area: 56
- Dimensions: 7 x 8
Dining room
- Features: Flooring - Laminate, Paints & Finishes - Low VOC
- Level: Main,First
- Area: 156
- Dimensions: 13 x 12
Family room
- Features: Wood / Coal / Pellet Stove, Flooring - Laminate, Cable Hookup, Exterior Access, Open Floorplan
- Level: Main,First
- Area: 272
- Dimensions: 16 x 17
Kitchen
- Features: Flooring - Hardwood, Countertops - Stone/Granite/Solid, Breakfast Bar / Nook, Recessed Lighting
- Level: First
- Area: 440
- Dimensions: 22 x 20
Living room
- Features: Flooring - Laminate, Open Floorplan
- Level: Main,First
- Area: 209
- Dimensions: 19 x 11
Office
- Level: Basement
- Area: 80
- Dimensions: 10 x 8
Heating
- Baseboard
Cooling
- Window Unit(s)
Appliances
- Laundry: In Basement, Washer Hookup
Features
- Storage, Home Office
- Flooring: Tile, Vinyl, Hardwood
- Basement: Full,Partially Finished
- Has fireplace: No
Interior area
- Total structure area: 1,516
- Total interior livable area: 1,516 sqft
Property
Parking
- Total spaces: 4
- Parking features: Paved Drive, Off Street, Paved
- Uncovered spaces: 4
Features
- Patio & porch: Porch, Deck, Deck - Vinyl, Deck - Composite, Patio, Covered
- Exterior features: Porch, Deck, Deck - Vinyl, Deck - Composite, Patio, Covered Patio/Deck, Storage
Lot
- Size: 6,690 sqft
Details
- Additional structures: Workshop
- Parcel number: 640458
- Zoning: Res
Construction
Type & style
- Home type: SingleFamily
- Architectural style: Colonial
- Property subtype: Single Family Residence
Materials
- Foundation: Stone
- Roof: Shingle,Rubber
Condition
- Year built: 1890
Utilities & green energy
- Electric: 200+ Amp Service
- Sewer: Public Sewer
- Water: Public
- Utilities for property: for Gas Range, Washer Hookup
Community & neighborhood
Community
- Community features: Public Transportation, Shopping, Park, Medical Facility, Laundromat, Highway Access, House of Worship, Public School, Sidewalks
Location
- Region: Medford
Other
Other facts
- Listing terms: Contract
- Road surface type: Paved
Price history
| Date | Event | Price |
|---|---|---|
| 2/21/2025 | Sold | $795,000+2.1%$524/sqft |
Source: MLS PIN #73329869 Report a problem | ||
| 1/28/2025 | Listed for sale | $779,000+431.7%$514/sqft |
Source: MLS PIN #73329869 Report a problem | ||
| 6/30/1994 | Sold | $146,500$97/sqft |
Source: Public Record Report a problem | ||
Public tax history
| Year | Property taxes | Tax assessment |
|---|---|---|
| 2025 | $6,347 | $745,000 |
| 2024 | $6,347 +3.7% | $745,000 +5.3% |
| 2023 | $6,121 +7.1% | $707,600 +11.5% |
Find assessor info on the county website
Neighborhood: 02155
Nearby schools
GreatSchools rating
- 4/10John J McGlynn Elementary SchoolGrades: PK-5Distance: 0.6 mi
- 5/10Andrews Middle SchoolGrades: 6-8Distance: 0.4 mi
- 6/10Medford High SchoolGrades: PK,9-12Distance: 1.9 mi
Get a cash offer in 3 minutes
Find out how much your home could sell for in as little as 3 minutes with a no-obligation cash offer.
Estimated market value
$781,000
Get a cash offer in 3 minutes
Find out how much your home could sell for in as little as 3 minutes with a no-obligation cash offer.
Estimated market value
$781,000

