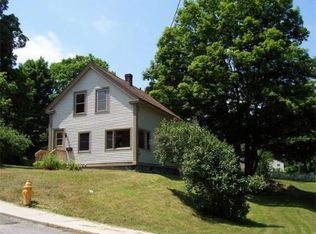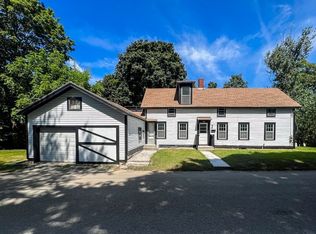Nicely Updated Farmhouse, A+ Location, Value Galore. This House Comes Complete with 4 Bedrooms, 2 Full Baths, 2 Car Oversized Garage on 1.5 Acres Land. Enjoy the Fully Appliance Modern Kitchen with Breakfast Bar & Pantry, MASTER Bedroom with Private Full Bath, 1st Floor Laundry, Office Space and Spectacular Level Backyard for Outdoor Fun. LOVE the 22x24 Garage with Side Entry, Workspace and 2nd Level Loft Storage Space. BONUS: Enclosed Front Porch, Mostly Newer Systems, Move In Ready. This Is A Great Place to Call Home, Minutes to Athol Hospital, Commuter Rtes and Shopping. Easy to Show, Come See...
This property is off market, which means it's not currently listed for sale or rent on Zillow. This may be different from what's available on other websites or public sources.

