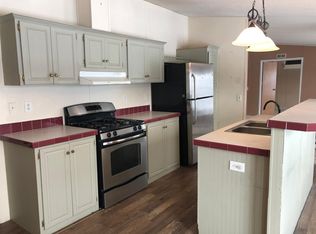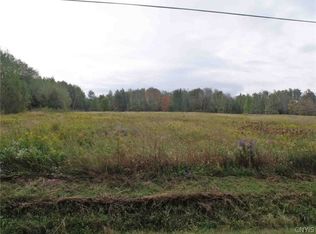Closed
$183,000
107 Spain Gulf Rd S, Utica, NY 13502
4beds
1,782sqft
Manufactured Home, Single Family Residence
Built in 2001
1.9 Acres Lot
$190,100 Zestimate®
$103/sqft
$1,987 Estimated rent
Home value
$190,100
Estimated sales range
Not available
$1,987/mo
Zestimate® history
Loading...
Owner options
Explore your selling options
What's special
Do you crave peaceful country living? Welcome to 107 Spain Gulf Road South, an immaculate manufactured home, built in 2002. This ranch home features single level living with a well designed layout, encompassing 1782 square feet of comfortable space. Featuring 4 bedrooms and three full baths, this home has a superb floor plan offering a spacious, bright, and airy atmosphere. A lovely great room with fireplace and kitchen with breakfast island, makes it easy to entertain like a pro in the heart of the home. Inside, you will appreciate newer flooring throughout the home and an abundance of natural light from the many vinyl replacement windows bringing the view of the outside directly to you on the inside. Many updates have been added since the home has been placed on the property in 2005. New roof 2017, New UV System with water softener 2024, black box circuit board and hot surface ignitor for furnace updated in 2023, Nestled on a generous 1.90 acre lot in the West Canada Valley Central School District, this property provides a peaceful setting in the country but only a 15 minute drive to Utica, offering access to wonderful restaurants, shopping, the new Wynn Hospital, Suny Poly, Nano, Wolf Speed, Danfoss. Experience the beauty of the four seasons in this remarkable location. Don't miss this opportunity to make this home your very own. Schedule a viewing today and make your dreams come true.
Zillow last checked: 8 hours ago
Listing updated: July 25, 2025 at 03:22pm
Listed by:
Kimberly L Defaria 315-219-1514,
River Hills Properties LLC Barn
Bought with:
Kimberly L Defaria, 10401384249
River Hills Properties LLC Barn
Kimberly L Defaria, 10401384249
River Hills Properties LLC Barn
Source: NYSAMLSs,MLS#: S1593857 Originating MLS: Mohawk Valley
Originating MLS: Mohawk Valley
Facts & features
Interior
Bedrooms & bathrooms
- Bedrooms: 4
- Bathrooms: 3
- Full bathrooms: 3
- Main level bathrooms: 3
- Main level bedrooms: 4
Heating
- Propane, Forced Air
Cooling
- Window Unit(s)
Appliances
- Included: Dryer, Dishwasher, Gas Cooktop, Propane Water Heater, Refrigerator, Washer, Water Purifier Owned
- Laundry: Main Level
Features
- Breakfast Bar, Eat-in Kitchen, Kitchen Island, Bedroom on Main Level, Main Level Primary, Primary Suite
- Flooring: Carpet, Laminate, Varies, Vinyl
- Basement: None
- Number of fireplaces: 1
Interior area
- Total structure area: 1,782
- Total interior livable area: 1,782 sqft
Property
Parking
- Parking features: No Garage
Features
- Levels: One
- Stories: 1
- Exterior features: Gravel Driveway, Propane Tank - Leased
Lot
- Size: 1.90 Acres
- Dimensions: 479 x 348
- Features: Corner Lot, Flag Lot, Rural Lot
Details
- Additional structures: Shed(s), Storage
- Parcel number: 21480009900100010801900000
- Special conditions: Standard
Construction
Type & style
- Home type: MobileManufactured
- Architectural style: Mobile Home,Ranch
- Property subtype: Manufactured Home, Single Family Residence
Materials
- Vinyl Siding
- Foundation: Other, See Remarks, Slab
- Roof: Shingle
Condition
- Resale
- Year built: 2001
Details
- Builder model: Fleetwood Suncrest
Utilities & green energy
- Sewer: Septic Tank
- Water: Well
- Utilities for property: Cable Available, Electricity Connected, High Speed Internet Available
Community & neighborhood
Location
- Region: Utica
Other
Other facts
- Body type: Double Wide
- Listing terms: Cash,Conventional
Price history
| Date | Event | Price |
|---|---|---|
| 7/25/2025 | Sold | $183,000-5.2%$103/sqft |
Source: | ||
| 4/16/2025 | Pending sale | $193,000$108/sqft |
Source: | ||
| 4/1/2025 | Listed for sale | $193,000-3%$108/sqft |
Source: | ||
| 3/19/2025 | Listing removed | $199,000$112/sqft |
Source: | ||
| 11/18/2024 | Listed for sale | $199,000$112/sqft |
Source: | ||
Public tax history
Tax history is unavailable.
Neighborhood: 13502
Nearby schools
GreatSchools rating
- 7/10West Canada Valley Elementary SchoolGrades: K-6Distance: 5.2 mi
- 5/10West Canada Valley Junior Senior High SchoolGrades: 7-12Distance: 5.2 mi
Schools provided by the listing agent
- District: West Canada Valley
Source: NYSAMLSs. This data may not be complete. We recommend contacting the local school district to confirm school assignments for this home.

