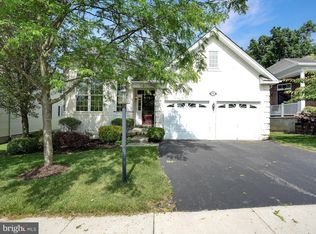Experience a gardener's delight as you relax on the tiered patio overlooking a treed backdrop expertly landscaped. This setting is just another bonus of the custom details that enhance 107 Sloan. A unique fountain and retractable awning highlight the entrance to a bright and inviting sun room/den complete with wall unit, hardwood floors and ceiling fan. This home located in the award winning community of Regency at Providence was designed with attention to detail. Enter the foyer which overlooks the dramatic two story dining room /great room combination. A full wall of built in cabinetry was designed to complement the room providing additional storage and display space. The owners extended the kitchen wall in order to accommodate custom cabinets, counters and shelving. A center island allows for prep work and is ideal for entertaining. The gourmet kitchen with decorative tile back splash , upgraded appliances, quartz countertops and cherry cabinets is a favorite in this well maintained home. The great room at the center of the home opens to a sun room and to the master bedroom. The ample owners suite with tray ceiling has a customized walk in closet. The master bath with clear glass shower, double sinks and soaking tub completes the suite. A second bedroom with wall unit, full bath and standing shower with newer sink and first floor laundry are all on this level. The second level has an extensive loft area / second family room that overlooks the great room. Additionally you will find a third bedroom, full bath and extra closet on this floor. The large utility room has shelving for storage. The basement level of this home is 100% of the first floor living space. An extensive walk in closet with cabinets and shelving is located at the base of the stairs. A larger area is available for storage with built in wood shelving as well as metal shelving. A work shop, hobby room with cabinets is designed for your creative side. The two car garage has professionally finished flooring. A monthly calendar of events is included in the brochure at the house as well as a list of items the HOA fee includes. This community has sidewalks, street lights, two outdoor and one indoor pool, tennis & pickle ball courts, fitness center and club room. Conveniently located close to the Providence town center, the Oaks shopping area and quaint downtown Phoenixville. 2020-08-27
This property is off market, which means it's not currently listed for sale or rent on Zillow. This may be different from what's available on other websites or public sources.
