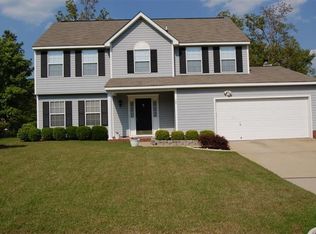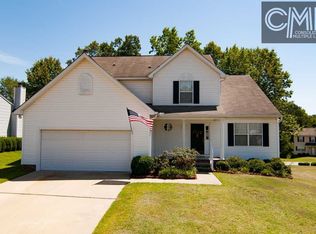GREAT TWO STORY HOME FOR RENT. NICE OPEN FLOOR PLAN WITH KITCHEN OPEN TO GREAT ROOM. FORMAL LIVING ROOM AND DINING ROOM. HARDWOOD AND TILE FLOORING ON FIRST FLOOR. FOUR BEDROOMS PLUS FROG UPSTAIRS. MASTER SUITE WITH WALK IN CLOSET, DOUBLE VANITY, GARDEN TUB & SEPARATE SHOWER.
This property is off market, which means it's not currently listed for sale or rent on Zillow. This may be different from what's available on other websites or public sources.

