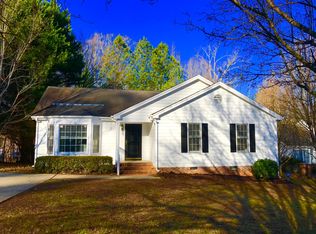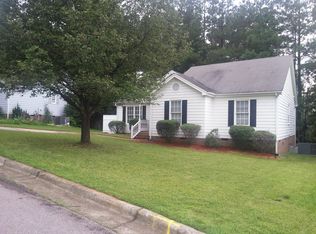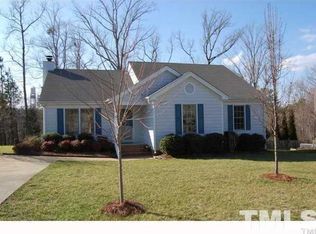ONE LEVEL LIVING IN CONVENIENT CARY LOCATION. Recent updates include kitchen renovation (w/gas cook-top, tile backsplash, rolling island, SS appliances), energy efficient windows, carpet, laminate flooring & roof. Great flow w/ open sight lines. Enjoy spacious LR & FR both w/ high ceilings, oil rubbed bronze fixtures, front patio, fenced side yard, storage shed, extra wall of cabinets & counter - great for setting up a buffet. This is a wonderful home with a great flow, spacious rooms and easy living!
This property is off market, which means it's not currently listed for sale or rent on Zillow. This may be different from what's available on other websites or public sources.


