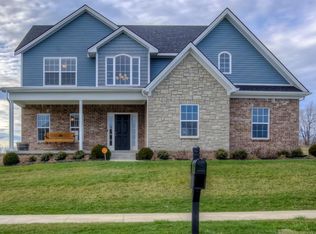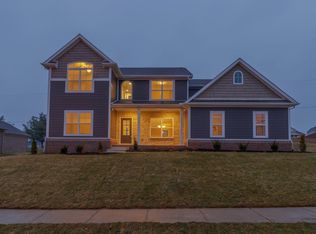This brand new Ball Home is nearly completed and loaded with popular features and options. The Canterbury floor plan is a home with room to grow, with four bedrooms upstairs, a 5th bedroom (or flex room) on the main floor with a full bath, and a spacious loft area on the second floor. The kitchen is open to the living area and features a breakfast island, butler's pantry, walk-in pantry, and separate breakfast area. There is a drop-zone off the garage entry for additional storage and organizational. The Master suite is a spacious retreat, with tray ceiling, dual vanity, commode closet, walk-in closet, large soaker tub and fully tiled shower with heavy clear glass surround.
This property is off market, which means it's not currently listed for sale or rent on Zillow. This may be different from what's available on other websites or public sources.


