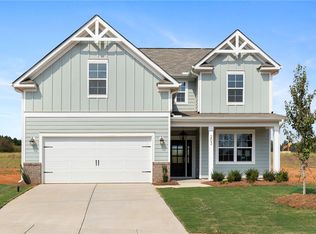Sold for $283,000 on 01/26/24
$283,000
107 Sherwood Rd, Easley, SC 29640
3beds
1,440sqft
Single Family Residence
Built in ----
-- sqft lot
$283,500 Zestimate®
$197/sqft
$1,779 Estimated rent
Home value
$283,500
$264,000 - $303,000
$1,779/mo
Zestimate® history
Loading...
Owner options
Explore your selling options
What's special
You are going to love this open concept floor plan and the convenience of one level living. Just over 1400 square feet; everything you need with no stairs. Granite counter tops, stainless steel stove, microwave, & dishwasher all included. Other features include trey ceilings with tongue and groove details in the master bedroom, electric fireplace, and more. This 3 bedroom 2 bath new build is just minutes away from shopping, dining, and entertainment. Don't miss this opportunity. Schedule your appointment today!
Zillow last checked: 8 hours ago
Listing updated: October 09, 2024 at 06:50am
Listed by:
Stephen Satterfield 864-608-9454,
Grace Real Estate LLC
Bought with:
Sheri Sanders, 42956
RE/MAX Results Easley
Source: WUMLS,MLS#: 20266371 Originating MLS: Western Upstate Association of Realtors
Originating MLS: Western Upstate Association of Realtors
Facts & features
Interior
Bedrooms & bathrooms
- Bedrooms: 3
- Bathrooms: 2
- Full bathrooms: 2
- Main level bathrooms: 2
- Main level bedrooms: 3
Primary bedroom
- Level: Main
- Dimensions: 14x14
Bedroom 2
- Level: Main
- Dimensions: 11x12
Bedroom 3
- Level: Main
- Dimensions: 11x12
Dining room
- Level: Main
- Dimensions: 10x12
Kitchen
- Level: Main
- Dimensions: 12x14
Laundry
- Level: Main
- Dimensions: 6x7
Living room
- Level: Main
- Dimensions: 14x16
Heating
- Central, Electric
Cooling
- Central Air, Electric
Appliances
- Included: Dishwasher, Electric Oven, Electric Range, Electric Water Heater, Disposal, Smooth Cooktop
Features
- Basement: None
Interior area
- Total interior livable area: 1,440 sqft
- Finished area above ground: 1,440
- Finished area below ground: 0
Property
Parking
- Total spaces: 2
- Parking features: Attached, Garage
- Attached garage spaces: 2
Features
- Levels: One
- Stories: 1
Lot
- Features: Outside City Limits, Subdivision
Details
- Parcel number: 5000810479271
Construction
Type & style
- Home type: SingleFamily
- Architectural style: Traditional
- Property subtype: Single Family Residence
Materials
- Stone Veneer, Vinyl Siding
- Foundation: Slab
Condition
- Under Construction
Utilities & green energy
- Sewer: Public Sewer
- Water: Public
- Utilities for property: Electricity Available, Sewer Available, Water Available
Community & neighborhood
Location
- Region: Easley
- Subdivision: Whispering Pine
HOA & financial
HOA
- Has HOA: No
- Services included: None
Other
Other facts
- Listing agreement: Exclusive Right To Sell
Price history
| Date | Event | Price |
|---|---|---|
| 1/26/2024 | Sold | $283,000-2.4%$197/sqft |
Source: | ||
| 12/23/2023 | Pending sale | $289,900$201/sqft |
Source: | ||
| 12/23/2023 | Contingent | $289,900$201/sqft |
Source: | ||
| 12/7/2023 | Price change | $289,900-0.7%$201/sqft |
Source: | ||
| 9/7/2023 | Listed for sale | $291,900+876.3%$203/sqft |
Source: | ||
Public tax history
| Year | Property taxes | Tax assessment |
|---|---|---|
| 2024 | $255 +4.5% | $980 -3.9% |
| 2023 | $244 | $1,020 |
Find assessor info on the county website
Neighborhood: 29640
Nearby schools
GreatSchools rating
- 9/10Wright Elementary SchoolGrades: K-5Distance: 1.2 mi
- 3/10Belton Middle SchoolGrades: 6-8Distance: 7 mi
- 6/10Belton Honea Path High SchoolGrades: 9-12Distance: 5.9 mi
Schools provided by the listing agent
- Elementary: West End Elem
- Middle: Richard H Gettys Middle
- High: Easley High
Source: WUMLS. This data may not be complete. We recommend contacting the local school district to confirm school assignments for this home.
Get a cash offer in 3 minutes
Find out how much your home could sell for in as little as 3 minutes with a no-obligation cash offer.
Estimated market value
$283,500
Get a cash offer in 3 minutes
Find out how much your home could sell for in as little as 3 minutes with a no-obligation cash offer.
Estimated market value
$283,500
