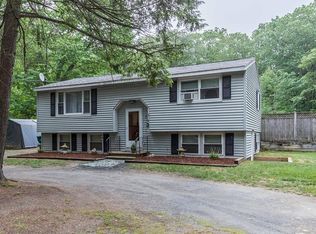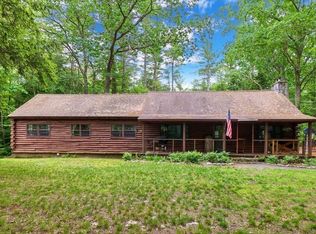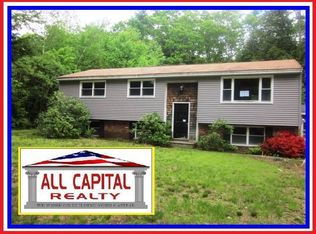Nicely maintained raised ranch single family home featuring 4 Bedrooms, 1 1/2 Baths. Master bedroom has its own half-bath. New flooring. Newer roof and windows. Many updates throughout. Semi-finished basement. Walk-out deck with private fenced backyard. Great location, walking distance to Lower Naukeag Lake. Quick close possible. Seller very motivated. OPEN HOUS FOR SATURDAY 28TH HAS BEEN CANCELLED. SORRY FOR THE INCONVENIENCE.
This property is off market, which means it's not currently listed for sale or rent on Zillow. This may be different from what's available on other websites or public sources.


