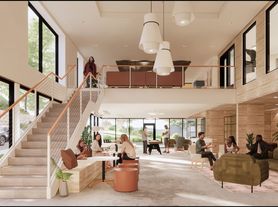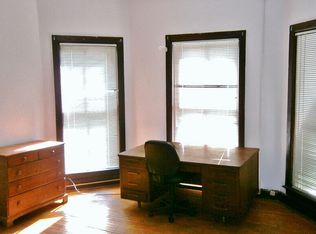Private, tastefully furnished two-bedroom apartment home in Ithaca's quiet Cayuga Heights neighborhood, just minutes from the Cornell campus. Top floor of a cottage-style 1950s home with plenty of character and amenities on a residential street that includes a driveway and on-street parking. Steps to TCAT bus routes and the Corners Community commercial area (dining, coffee, gym, art gallery, salon/spa, doctors). Supremely proximate by foot, bike, car to Cornell (0.4 miles), downtown Ithaca (2 miles), Ithaca College (3 miles), and the rest of the Finger Lakes region, as well as New York City (4 hours).
The space can be considered two-bedroom or one-bedroom with study and/or den (current configuration) with full bathroom, living/dining room, kitchen, outdoor stone patio, and yard. The downstairs level is accessible for use of the laundry (washer/dryer). The homeowner will be visiting Ithaca periodically for university business and, with advance notice, use the downstairs living space.
Off-street parking is free. Utilities (water, electric/heat+ac, wi-fi) are included in the rent. No smoking or pets. Tenant pays for required household trash pick-up tags, available at any local grocery store.
Best for faculty, post-graduate students, and professional staff. Contact Matt for more information and a house tour. Thank you!
Flexible (10 or 12 month) lease options can be discussed with property owner.
House for rent
Accepts Zillow applications
$2,500/mo
Fees may apply
107 Sheldon Rd, Ithaca, NY 14850
2beds
950sqft
Price may not include required fees and charges. Price shown reflects the lease term provided. Learn more|
Single family residence
Available now
No pets
Central air
In unit laundry
Off street parking
Forced air, heat pump
What's special
Off-street parking is freeOutdoor stone patio
- 82 days |
- -- |
- -- |
Zillow last checked: 11 hours ago
Listing updated: February 10, 2026 at 09:36pm
Travel times
Facts & features
Interior
Bedrooms & bathrooms
- Bedrooms: 2
- Bathrooms: 1
- Full bathrooms: 1
Heating
- Forced Air, Heat Pump
Cooling
- Central Air
Appliances
- Included: Dishwasher, Dryer, Freezer, Microwave, Oven, Refrigerator, Washer
- Laundry: In Unit
Features
- Flooring: Carpet, Hardwood, Tile
- Furnished: Yes
Interior area
- Total interior livable area: 950 sqft
Property
Parking
- Parking features: Off Street
- Details: Contact manager
Features
- Exterior features: Bicycle storage, Garbage not included in rent, Heating system: Forced Air
Details
- Parcel number: 50300111222
Construction
Type & style
- Home type: SingleFamily
- Property subtype: Single Family Residence
Community & HOA
Location
- Region: Ithaca
Financial & listing details
- Lease term: 1 Year
Price history
| Date | Event | Price |
|---|---|---|
| 11/21/2025 | Listed for rent | $2,500$3/sqft |
Source: Zillow Rentals Report a problem | ||
| 4/6/2020 | Sold | $325,000$342/sqft |
Source: | ||
| 2/11/2020 | Pending sale | $325,000$342/sqft |
Source: Howard Hanna #401265 Report a problem | ||
| 1/27/2020 | Listed for sale | $325,000+76.2%$342/sqft |
Source: Howard Hanna #401265 Report a problem | ||
| 4/2/2004 | Sold | $184,500+109.7%$194/sqft |
Source: Public Record Report a problem | ||
Neighborhood: Cayuga Heights
Nearby schools
GreatSchools rating
- 6/10Cayuga Heights ElementaryGrades: K-5Distance: 0.3 mi
- 6/10Boynton Middle SchoolGrades: 6-8Distance: 0.8 mi
- 9/10Ithaca Senior High SchoolGrades: 9-12Distance: 1 mi

