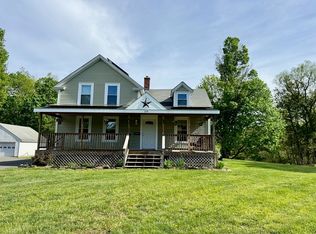Sold for $367,500 on 06/30/25
$367,500
107 Shelburne Rd, Greenfield, MA 01301
4beds
1,808sqft
Single Family Residence
Built in 1888
0.52 Acres Lot
$379,600 Zestimate®
$203/sqft
$2,622 Estimated rent
Home value
$379,600
Estimated sales range
Not available
$2,622/mo
Zestimate® history
Loading...
Owner options
Explore your selling options
What's special
This 1800 square foot colonial boasts character, charm and cozy vibes from the inside out. It sits on a half-acre with a fenced in yard for privacy and a partially wooded area that abuts Smead Brook and the Green River for exploring nature. As you enter the front porch and open the door, you will be greeted with 9' ceilings and hardwood flooring throughout. To the right of the foyer is an inviting living room with large windows and a fireplace that flows into the sprawling kitchen and dining room with sitting area overlooking the Brook. To the left there is a study/office space with multiple uses and the 4th bedroom. The first floor is completed with a half bathroom with laundry and a mudroom area at the side entrance that leads out to the fenced in yard. Upstairs you will find 3 bedrooms and a large full bathroom with tiled shower and a claw-foot tub. Character, Charm & Cozy vibes...come check this house out now!
Zillow last checked: 8 hours ago
Listing updated: June 30, 2025 at 04:10pm
Listed by:
Alayna Zellmann 413-824-0184,
Ruggeri Real Estate 413-772-1000,
Joseph Ruggeri 413-222-9291
Bought with:
Cyd Scott
Cohn & Company
Source: MLS PIN,MLS#: 73353535
Facts & features
Interior
Bedrooms & bathrooms
- Bedrooms: 4
- Bathrooms: 2
- Full bathrooms: 1
- 1/2 bathrooms: 1
Primary bedroom
- Features: Ceiling Fan(s), Flooring - Wood
- Level: Second
- Area: 180
- Dimensions: 12 x 15
Bedroom 2
- Features: Flooring - Wood
- Level: Second
- Area: 144
- Dimensions: 12 x 12
Bedroom 3
- Features: Ceiling Fan(s), Flooring - Wood
- Level: Second
- Area: 132
- Dimensions: 11 x 12
Bedroom 4
- Features: Ceiling Fan(s), Flooring - Wood
- Level: First
- Area: 132
- Dimensions: 11 x 12
Primary bathroom
- Features: No
Bathroom 1
- Features: Bathroom - Half, Flooring - Vinyl, Dryer Hookup - Electric, Washer Hookup
- Level: First
- Area: 48
- Dimensions: 4 x 12
Bathroom 2
- Features: Bathroom - Full, Bathroom - With Tub & Shower, Flooring - Stone/Ceramic Tile
- Level: Second
- Area: 110
- Dimensions: 10 x 11
Dining room
- Features: Flooring - Wood, Window(s) - Bay/Bow/Box, Recessed Lighting
- Level: First
- Area: 160
- Dimensions: 10 x 16
Kitchen
- Features: Flooring - Wood, Recessed Lighting, Stainless Steel Appliances, Lighting - Pendant
- Level: First
- Area: 156
- Dimensions: 12 x 13
Living room
- Features: Flooring - Wood
- Level: First
- Area: 168
- Dimensions: 12 x 14
Heating
- Forced Air, Natural Gas
Cooling
- None
Appliances
- Laundry: First Floor, Electric Dryer Hookup, Washer Hookup
Features
- Recessed Lighting, Entrance Foyer, Mud Room, Study
- Flooring: Wood, Tile, Flooring - Wood
- Basement: Full,Interior Entry,Sump Pump,Concrete
- Number of fireplaces: 1
- Fireplace features: Living Room
Interior area
- Total structure area: 1,808
- Total interior livable area: 1,808 sqft
- Finished area above ground: 1,808
- Finished area below ground: 0
Property
Parking
- Total spaces: 2
- Parking features: Off Street
- Uncovered spaces: 2
Features
- Patio & porch: Porch
- Exterior features: Porch, Storage, Fenced Yard, Garden
- Fencing: Fenced/Enclosed,Fenced
- Waterfront features: Stream
Lot
- Size: 0.52 Acres
- Features: Wooded, Sloped
Details
- Foundation area: 616
- Parcel number: M:0061 B:0006 L:0,3095547
- Zoning: GC
Construction
Type & style
- Home type: SingleFamily
- Architectural style: Colonial
- Property subtype: Single Family Residence
Materials
- Frame
- Foundation: Block, Stone, Brick/Mortar
- Roof: Shingle
Condition
- Year built: 1888
Utilities & green energy
- Electric: 100 Amp Service
- Sewer: Public Sewer
- Water: Public
- Utilities for property: for Gas Range, for Electric Dryer, Washer Hookup
Community & neighborhood
Community
- Community features: Public Transportation, Shopping, Park, Walk/Jog Trails, Highway Access, Public School
Location
- Region: Greenfield
Other
Other facts
- Road surface type: Paved
Price history
| Date | Event | Price |
|---|---|---|
| 6/30/2025 | Sold | $367,500-3%$203/sqft |
Source: MLS PIN #73353535 Report a problem | ||
| 4/25/2025 | Contingent | $379,000$210/sqft |
Source: MLS PIN #73353535 Report a problem | ||
| 4/2/2025 | Listed for sale | $379,000+79.6%$210/sqft |
Source: MLS PIN #73353535 Report a problem | ||
| 8/13/2015 | Sold | $211,000-3.2%$117/sqft |
Source: Public Record Report a problem | ||
| 4/18/2015 | Pending sale | $217,900$121/sqft |
Source: Fitzgerald Real Estate #71799761 Report a problem | ||
Public tax history
| Year | Property taxes | Tax assessment |
|---|---|---|
| 2025 | $6,715 +0.3% | $343,300 +4.5% |
| 2024 | $6,696 +11.5% | $328,400 +7.4% |
| 2023 | $6,007 +8.5% | $305,700 +23.2% |
Find assessor info on the county website
Neighborhood: 01301
Nearby schools
GreatSchools rating
- 5/10Newton SchoolGrades: K-4Distance: 0.2 mi
- 5/10Greenfield Middle SchoolGrades: 5-7Distance: 1.2 mi
- 3/10Greenfield High SchoolGrades: 8-12Distance: 1.7 mi
Schools provided by the listing agent
- Elementary: Newton
- Middle: Greenfield
- High: Greenfield
Source: MLS PIN. This data may not be complete. We recommend contacting the local school district to confirm school assignments for this home.

Get pre-qualified for a loan
At Zillow Home Loans, we can pre-qualify you in as little as 5 minutes with no impact to your credit score.An equal housing lender. NMLS #10287.
Sell for more on Zillow
Get a free Zillow Showcase℠ listing and you could sell for .
$379,600
2% more+ $7,592
With Zillow Showcase(estimated)
$387,192