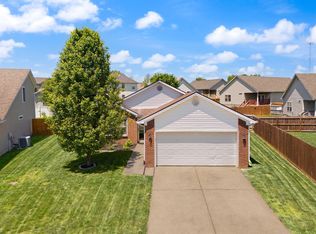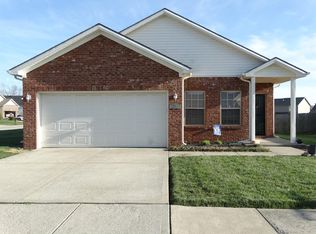Sold for $285,000 on 06/02/25
$285,000
107 Seth Way, Georgetown, KY 40324
3beds
1,412sqft
Single Family Residence
Built in 2005
6,969.6 Square Feet Lot
$286,400 Zestimate®
$202/sqft
$1,881 Estimated rent
Home value
$286,400
$255,000 - $321,000
$1,881/mo
Zestimate® history
Loading...
Owner options
Explore your selling options
What's special
One of the BEST back yards in Violet's Trace! Move in ready home centrally located near all that Georgetown has to offer. Open floor plan with LVP flooring throughout the downstairs ties it all together. You will love the beautiful kitchen with white cabinetry and black stainless appliances offering a timeless, bright & clean feel. The primary ensuite, additional bedrooms & another full bath are upstairs. The laundry room is also conveniently located on the 2nd floor. The home is situated on a corner lot with a very large privacy fenced backyard. The deck is perfect for cookouts, entertaining or even morning mediation. Call for more info. or to get inside to see for yourself!
Zillow last checked: 8 hours ago
Listing updated: November 26, 2025 at 11:05am
Listed by:
Jeff Green 502-542-7532,
Keller Williams Commonwealth - Georgetown
Bought with:
D Clay Hall, 248188
EXP Realty, LLC
Source: Imagine MLS,MLS#: 25007442
Facts & features
Interior
Bedrooms & bathrooms
- Bedrooms: 3
- Bathrooms: 3
- Full bathrooms: 2
- 1/2 bathrooms: 1
Heating
- Heat Pump
Cooling
- Heat Pump
Appliances
- Included: Disposal, Dishwasher, Microwave, Refrigerator, Range
- Laundry: Electric Dryer Hookup, Washer Hookup
Features
- Walk-In Closet(s), Ceiling Fan(s)
- Flooring: Carpet, Vinyl
- Windows: Insulated Windows, Blinds, Screens
- Has basement: No
- Has fireplace: No
Interior area
- Total structure area: 1,412
- Total interior livable area: 1,412 sqft
- Finished area above ground: 1,412
- Finished area below ground: 0
Property
Parking
- Total spaces: 2
- Parking features: Attached Garage, Driveway, Garage Door Opener, Garage Faces Front
- Garage spaces: 2
- Has uncovered spaces: Yes
Features
- Levels: Two
- Patio & porch: Deck, Porch
- Fencing: Privacy
- Has view: Yes
- View description: Neighborhood
Lot
- Size: 6,969 sqft
Details
- Parcel number: 19140063.00
Construction
Type & style
- Home type: SingleFamily
- Property subtype: Single Family Residence
Materials
- Brick Veneer, Vinyl Siding
- Foundation: Slab
- Roof: Dimensional Style
Condition
- New construction: No
- Year built: 2005
Utilities & green energy
- Sewer: Public Sewer
- Water: Public
- Utilities for property: Electricity Connected, Sewer Connected, Water Connected
Community & neighborhood
Location
- Region: Georgetown
- Subdivision: Violets Trace
HOA & financial
HOA
- HOA fee: $75 annually
Price history
| Date | Event | Price |
|---|---|---|
| 6/2/2025 | Sold | $285,000+0%$202/sqft |
Source: | ||
| 4/30/2025 | Pending sale | $284,900$202/sqft |
Source: | ||
| 4/29/2025 | Price change | $284,900-5%$202/sqft |
Source: | ||
| 4/15/2025 | Listed for sale | $299,900+130.7%$212/sqft |
Source: | ||
| 4/28/2014 | Sold | $130,000+0.1%$92/sqft |
Source: | ||
Public tax history
| Year | Property taxes | Tax assessment |
|---|---|---|
| 2022 | $1,580 +7.5% | $182,100 +8.7% |
| 2021 | $1,470 +1030.7% | $167,600 +28.9% |
| 2017 | $130 +53.8% | $130,000 |
Find assessor info on the county website
Neighborhood: 40324
Nearby schools
GreatSchools rating
- 2/10Garth Elementary SchoolGrades: K-5Distance: 1.7 mi
- 4/10Georgetown Middle SchoolGrades: 6-8Distance: 1.6 mi
- 6/10Scott County High SchoolGrades: 9-12Distance: 3.3 mi
Schools provided by the listing agent
- Elementary: Lemons Mill
- Middle: Georgetown
- High: Great Crossing
Source: Imagine MLS. This data may not be complete. We recommend contacting the local school district to confirm school assignments for this home.

Get pre-qualified for a loan
At Zillow Home Loans, we can pre-qualify you in as little as 5 minutes with no impact to your credit score.An equal housing lender. NMLS #10287.

