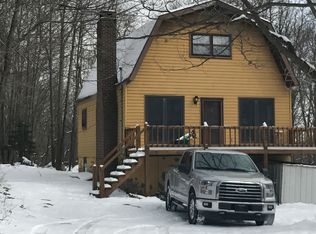Sold for $284,000
$284,000
107 Schochs Mill Rd, Blakeslee, PA 18610
3beds
1,344sqft
Single Family Residence
Built in 1984
0.51 Acres Lot
$312,700 Zestimate®
$211/sqft
$1,925 Estimated rent
Home value
$312,700
$294,000 - $328,000
$1,925/mo
Zestimate® history
Loading...
Owner options
Explore your selling options
What's special
HOME WITH A WARM HEART AND UNIQUE CHARM! Check Out This 3 Bedroom 2 Bath Raised Ranch That BACKS UP TO STATE GAME LANDS and Includes Additional Lot! Features Kitchen/Dining Area, Living Room with Wood Burning Fireplace, Family Room with Free Standing Wood Burning Stove, 2 Car Attached Garage, TWO Cozy 4 Season Rooms, Enormous Deck for Relaxing and Entertaining and TWO Split Unit A/C with Heat. Most Furniture Included! Check Out The Photo Tour and Make Your Appointment TODAY!
Zillow last checked: 8 hours ago
Listing updated: March 03, 2025 at 05:13am
Listed by:
Stacey A Natale 570-722-8000,
Mary Enck Realty Inc
Bought with:
(Not in neighboring Other MLS Member
NON MEMBER
Source: PMAR,MLS#: PM-102335
Facts & features
Interior
Bedrooms & bathrooms
- Bedrooms: 3
- Bathrooms: 2
- Full bathrooms: 2
Primary bedroom
- Level: Second
- Area: 132.25
- Dimensions: 11.5 x 11.5
Bedroom 2
- Level: Second
- Area: 115.2
- Dimensions: 12 x 9.6
Bedroom 3
- Level: First
- Area: 106.8
- Dimensions: 12 x 8.9
Primary bathroom
- Level: Second
- Area: 40
- Dimensions: 8 x 5
Family room
- Level: First
- Area: 245.21
- Dimensions: 21.7 x 11.3
Other
- Level: Second
- Area: 157.6
- Dimensions: 19.7 x 8
Other
- Level: First
- Area: 188
- Dimensions: 23.5 x 8
Other
- Level: First
- Area: 132.25
- Dimensions: 11.5 x 11.5
Kitchen
- Level: Second
- Area: 68.8
- Dimensions: 8.6 x 8
Laundry
- Level: First
- Area: 42.4
- Dimensions: 8 x 5.3
Living room
- Description: Living and Dining
- Level: Second
- Area: 220.02
- Dimensions: 19.3 x 11.4
Other
- Description: 2 Car Attached Garage
- Level: First
- Area: 545.1
- Dimensions: 23.7 x 23
Heating
- Baseboard, Ductless, Heat Pump, Wood Stove, Electric
Cooling
- Ceiling Fan(s), Dual, Ductless, Electric
Appliances
- Included: Electric Range, Refrigerator, Water Heater, Microwave, Washer, Dryer
- Laundry: Electric Dryer Hookup, Washer Hookup
Features
- Pantry
- Flooring: Carpet, Vinyl
- Windows: Storm Window(s), Drapes, Screens
- Number of fireplaces: 2
- Fireplace features: Family Room, Living Room, Free Standing, Brick
- Common walls with other units/homes: No Common Walls
Interior area
- Total structure area: 1,344
- Total interior livable area: 1,344 sqft
- Finished area above ground: 1,344
- Finished area below ground: 0
Property
Parking
- Total spaces: 2
- Parking features: Garage
- Garage spaces: 2
Features
- Stories: 2
- Patio & porch: Deck
- Exterior features: Outdoor Grill
Lot
- Size: 0.51 Acres
- Features: Adjoins Game Lands, Adjoins State Lands, Sloped, Wooded
Details
- Parcel number: 20.13B.2.60
- Zoning description: Residential
Construction
Type & style
- Home type: SingleFamily
- Architectural style: Raised Ranch
- Property subtype: Single Family Residence
Materials
- Vinyl Siding
- Foundation: Raised, Slab
- Roof: Asphalt,Fiberglass
Condition
- Year built: 1984
Utilities & green energy
- Sewer: Mound Septic, Septic Tank
- Water: Well
- Utilities for property: Cable Available
Community & neighborhood
Security
- Security features: Smoke Detector(s)
Location
- Region: Blakeslee
- Subdivision: Brier Crest Woods
HOA & financial
HOA
- Has HOA: Yes
- HOA fee: $1,095 annually
- Amenities included: Security, Clubhouse, Playground, ATVs Allowed, Trash
Other
Other facts
- Listing terms: Cash
- Road surface type: Paved
Price history
| Date | Event | Price |
|---|---|---|
| 4/21/2023 | Sold | $284,000-5.3%$211/sqft |
Source: PMAR #PM-102335 Report a problem | ||
| 11/16/2022 | Listed for sale | $299,900-7.7%$223/sqft |
Source: PMAR #PM-102335 Report a problem | ||
| 11/1/2022 | Listing removed | -- |
Source: PMAR #PM-98806 Report a problem | ||
| 8/31/2022 | Price change | $324,900-4.4%$242/sqft |
Source: PMAR #PM-98806 Report a problem | ||
| 8/5/2022 | Price change | $339,900-2.9%$253/sqft |
Source: PMAR #PM-98806 Report a problem | ||
Public tax history
Tax history is unavailable.
Find assessor info on the county website
Neighborhood: 18610
Nearby schools
GreatSchools rating
- 7/10Tobyhanna El CenterGrades: K-6Distance: 5.6 mi
- 4/10Pocono Mountain West Junior High SchoolGrades: 7-8Distance: 7.8 mi
- 7/10Pocono Mountain West High SchoolGrades: 9-12Distance: 7.9 mi

Get pre-qualified for a loan
At Zillow Home Loans, we can pre-qualify you in as little as 5 minutes with no impact to your credit score.An equal housing lender. NMLS #10287.

