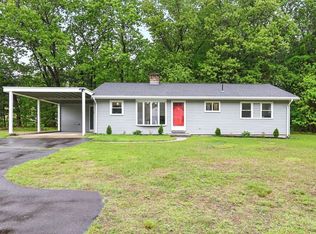One owner, lovingly cared-for ranch style home w/lots of extras. PRISTINE! Family Room w/ natural wood, opening to large enclosed porch. Large kitchen w/dining area - lots of countertop and cabinets! Double SS sink w/disposal. Kitchen appliances remain for Buyer's enjoyment. Bath w/tile - no-sweat toilet 3 bedrooms and large Living room w/fireplace - Dining Rm.. Stained woodwork and some hardwood under carpet. MANY closets - utility, laundry, cedar, linen!! Basement w/ Rec. Rm, laundry room, hobby room, work room, tons of room for storage & full bath!! So much house for the $$s. File cabinet & safe in basement to remain. Dish for Direct TV. Lawn sprinkling system.
This property is off market, which means it's not currently listed for sale or rent on Zillow. This may be different from what's available on other websites or public sources.

