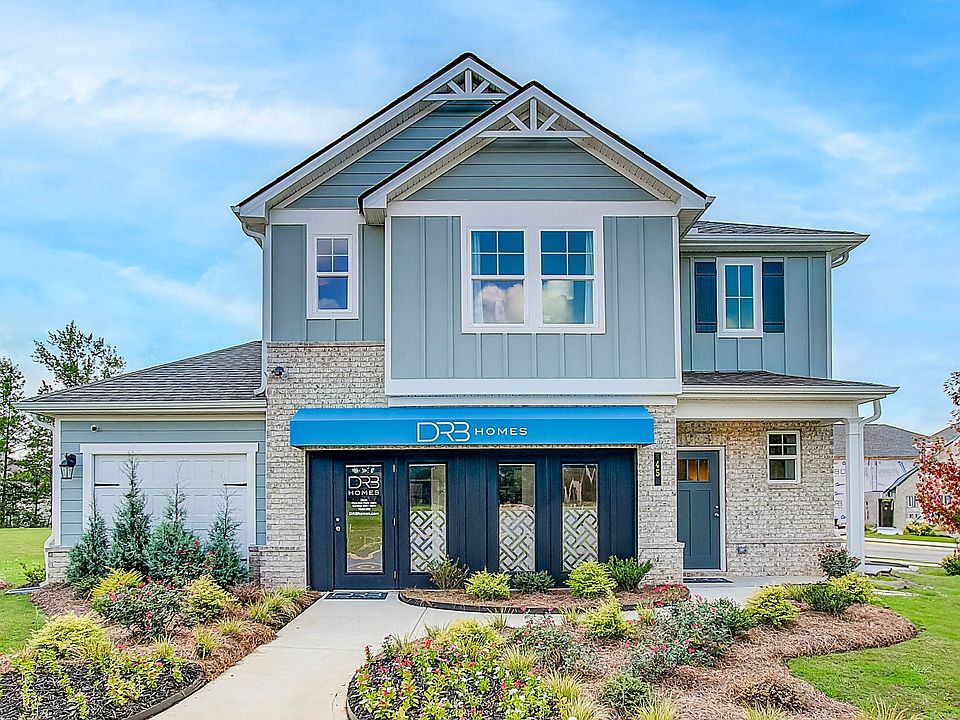The Horizon floor plan on Lot 241 offers 4 spacious bedrooms, 2.5 bathrooms, and a 2-car garage. This modern home boasts an open-concept kitchen with a large island, breakfast area, and family room. Upstairs, you'll find a loft area perfect for entertaining guests, along with a convenient laundry room located near all the bedrooms. Get excited about the elegant Owner's Suite, which includes an expansive walk-in closet and a double vanity in the master bathroom, as well as a separate soaking tub and an oversized shower. Enjoy resort-style amenities like a pool, cabana, and playground in the welcoming Westminster community, located in Covington-just 30 minutes from downtown Atlanta. With convenient access to Interstate 20, shopping, dining, and entertainment are all a short drive away for you and your family to enjoy. Don't miss out on this great opportunity! Please note: If the buyer is represented by a broker/agent, DRB REQUIRES the buyer's broker/agent to be present during the initial meeting with DRB's sales personnel to ensure proper representation.
Active
$419,989
107 Saint Annes Pl, Covington, GA 30016
4beds
--sqft
Single Family Residence
Built in 2025
-- sqft lot
$420,100 Zestimate®
$--/sqft
$54/mo HOA
What's special
Loft areaLarge islandFamily roomBreakfast areaExpansive walk-in closetOpen-concept kitchenSeparate soaking tub
- 41 days
- on Zillow |
- 44 |
- 4 |
Zillow last checked: 7 hours ago
Listing updated: June 03, 2025 at 11:28am
Listed by:
Jason Orr 470-984-4716,
DRB Group Georgia LLC,
Marilyn Parks 678-328-7693,
DRB Group Georgia LLC
Source: GAMLS,MLS#: 10522186
Travel times
Schedule tour
Select your preferred tour type — either in-person or real-time video tour — then discuss available options with the builder representative you're connected with.
Select a date
Facts & features
Interior
Bedrooms & bathrooms
- Bedrooms: 4
- Bathrooms: 3
- Full bathrooms: 2
- 1/2 bathrooms: 1
Rooms
- Room types: Family Room, Foyer, Laundry
Kitchen
- Features: Breakfast Area, Walk-in Pantry
Heating
- Central
Cooling
- Ceiling Fan(s), Central Air
Appliances
- Included: Dishwasher, Disposal, Microwave, Refrigerator
- Laundry: Mud Room
Features
- High Ceilings, Walk-In Closet(s)
- Flooring: Carpet
- Windows: Double Pane Windows
- Basement: None
- Attic: Pull Down Stairs
- Number of fireplaces: 1
- Fireplace features: Family Room
- Common walls with other units/homes: No Common Walls
Interior area
- Total structure area: 0
- Finished area above ground: 0
- Finished area below ground: 0
Video & virtual tour
Property
Parking
- Total spaces: 2
- Parking features: Attached, Garage, Garage Door Opener
- Has attached garage: Yes
Accessibility
- Accessibility features: Accessible Entrance
Features
- Levels: Two
- Stories: 2
- Body of water: None
Lot
- Features: Private
Details
- Parcel number: 0014C00000234000
Construction
Type & style
- Home type: SingleFamily
- Architectural style: Traditional
- Property subtype: Single Family Residence
Materials
- Other
- Foundation: Slab
- Roof: Composition
Condition
- New Construction
- New construction: Yes
- Year built: 2025
Details
- Builder name: DRB Homes
Utilities & green energy
- Electric: 220 Volts
- Sewer: Public Sewer
- Water: Public
- Utilities for property: Cable Available, Electricity Available, Natural Gas Available, Phone Available, Sewer Available, Underground Utilities, Water Available
Community & HOA
Community
- Features: Park, Playground, Pool, Sidewalks, Street Lights, Walk To Schools, Near Shopping
- Security: Smoke Detector(s)
- Subdivision: Westminster
HOA
- Has HOA: Yes
- Services included: Maintenance Grounds, Swimming
- HOA fee: $650 annually
Location
- Region: Covington
Financial & listing details
- Date on market: 5/14/2025
- Listing agreement: Exclusive Right To Sell
- Listing terms: Cash,Conventional,FHA,VA Loan
- Electric utility on property: Yes
About the community
PoolPlayground
Welcome to Westminster, where award-winning design meets Southern charm in one of Covington's most vibrant new communities. Be sure to tour the 2024 OBIE Award-winning Millhaven Plan!
Our thoughtfully designed homes blend luxury & livability, offering spacious open-concept layouts, kitchens w/ oversized islands, & elegant finishes throughout. Up to 3100 sq ft w/ 4-5 bedrooms, these two-story homes give you the space and style to thrive. Large primary suites, spa-inspired bathrooms create a peaceful retreat at the end of your day.
At Westminster, you'll enjoy resort-style amenities including a sparkling pool, shaded cabana, and a playful community playground.
Perfectly located near I-20, Westminster places you just minutes from Conyers, downtown Covington, shopping, dining, and top local attractions.
Phase 2 is selling fast - Don't miss your chance to own Westminster today.
Source: DRB Homes

