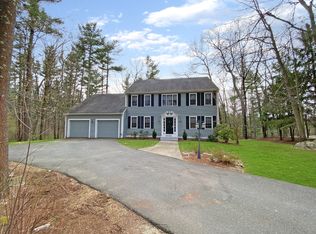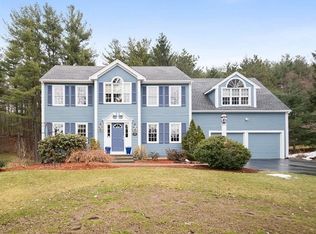Set back from the road on 1.44 acres of woodland privacy in Hopkinton, Rated #1 town in MA, schools rated #3 in MA. This beautiful double wing colonial has 4400 SqFt of spacious living. Entire interior freshly painted & many updates including new kitchen in 2019. Cathedral ceiling family room with fireplace leads to a spacious 3-season porch. Formal dining room and living rooms have crown moldings and distinctive wood flooring. 2nd floor includes four bedrooms and two full bathrooms. The Master bedroom and bath with walk in closet and bonus room for office or exercise room. 3rd floor has 2 large carpeted rooms with closets and skylights for an extra bedroom and bonus room. The walkout finished lower level features a full wet bar, large open game room with brick fireplace and a half bathroom. Spacious grounds & interior, perfect for large family, big gatherings, or extra room for extended-stay visitors. Pet-free home. You decorate to make it your own. Empty nesters motivated to sell.
This property is off market, which means it's not currently listed for sale or rent on Zillow. This may be different from what's available on other websites or public sources.

