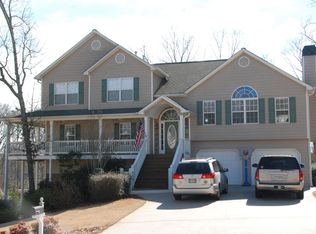This well maintained traditional features: stunning curb appeal; rocking chair front porch; grand two story great room w/ beautiful wainscoting; large kitchen w/ sunny breakfast area; formal dining room; huge master suite on main, his/hers closets, double vanities, whirlpool tub & separate shower in bath; three enormous secondary bedrooms upstairs w/ full bath; hardwoods on main; double decks w/ new vinyl railing; finished terrace level w/ bedroom, living, full bath, & room for a kitchen; third garage w/ driveway leads to workshop. New roof '16, fresh paint, new carpet.
This property is off market, which means it's not currently listed for sale or rent on Zillow. This may be different from what's available on other websites or public sources.
