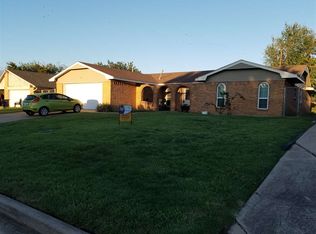Sold
$203,000
107 SW 74th St, Lawton, OK 73505
3beds
1,800sqft
Single Family Residence
Built in 1975
8,750 Square Feet Lot
$214,900 Zestimate®
$113/sqft
$1,498 Estimated rent
Home value
$214,900
$196,000 - $234,000
$1,498/mo
Zestimate® history
Loading...
Owner options
Explore your selling options
What's special
Beautifully remodeled home on the Western end of Almor West Addition. This home is modern and bright and clean. This home is 2 living areas, a gas fireplace, 3 large bedrooms, 1.75 baths and a 2-car garage. Fresh and modern with white cabinetry, granite counter tops, stainless steel appliances, dark bronze fixtures and handles, wood plank ceramic tile wall surrounds in the showers and modern ceiling fans. The main living area is spacious with a wood-burning fireplace, built in shelving and a step down from the entry way. The second living area is perfect for an office, play room, formal dining area, craft room or gaming room. The primary bedroom featured double closets, a vanity between the closets and a private bath that is updated and features a walk-in shower. The back yard has some shading from a tree, it is flat and fully fenced. The roof is only 2 years old and the siding on the eves was freshly painted. For your private tour of this home, call Kim Thomas 580-704-9916
Zillow last checked: 8 hours ago
Listing updated: June 23, 2025 at 12:39pm
Listed by:
KIMBERLY THOMAS 580-704-9916,
RE/MAX PROFESSIONALS
Bought with:
Kimberly Thomas
Re/Max Professionals
Source: Lawton BOR,MLS#: 168464
Facts & features
Interior
Bedrooms & bathrooms
- Bedrooms: 3
- Bathrooms: 2
- 3/4 bathrooms: 1
Dining room
- Features: Living/Dining
Kitchen
- Features: Kitchen/Dining
Heating
- Fireplace(s), Natural Gas
Cooling
- Central-Electric, Ceiling Fan(s)
Appliances
- Included: Electric, Freestanding Stove, Microwave, Dishwasher, Disposal, Refrigerator, Gas Water Heater
- Laundry: Utility Room
Features
- Granite Counters, Two Living Areas
- Flooring: Carpet, Ceramic Tile, Vinyl Plank
- Has fireplace: Yes
- Fireplace features: Gas
Interior area
- Total structure area: 1,800
- Total interior livable area: 1,800 sqft
Property
Parking
- Total spaces: 2
- Parking features: Auto Garage Door Opener, Garage Door Opener, Double Driveway
- Garage spaces: 2
- Has uncovered spaces: Yes
Features
- Levels: One
- Fencing: Wood
Lot
- Size: 8,750 sqft
- Dimensions: 70 x 125
Details
- Parcel number: 02N12W321102000150016
Construction
Type & style
- Home type: SingleFamily
- Property subtype: Single Family Residence
Materials
- Brick Veneer
- Foundation: Slab
- Roof: Composition
Condition
- New construction: No
- Year built: 1975
Utilities & green energy
- Electric: Public Service OK
- Gas: Natural
- Sewer: Public Sewer
- Water: Public
Community & neighborhood
Security
- Security features: Carbon Monoxide Detector(s), Smoke/Heat Alarm
Location
- Region: Lawton
Other
Other facts
- Listing terms: Cash,Conventional,FHA,VA Loan
Price history
| Date | Event | Price |
|---|---|---|
| 6/20/2025 | Sold | $203,000+2.3%$113/sqft |
Source: Lawton BOR #168464 Report a problem | ||
| 5/13/2025 | Contingent | $198,500$110/sqft |
Source: Lawton BOR #168464 Report a problem | ||
| 5/7/2025 | Listed for sale | $198,500-2.2%$110/sqft |
Source: Lawton BOR #168464 Report a problem | ||
| 4/7/2025 | Contingent | $203,000$113/sqft |
Source: Lawton BOR #168464 Report a problem | ||
| 4/7/2025 | Price change | $203,000+2.3%$113/sqft |
Source: Lawton BOR #168464 Report a problem | ||
Public tax history
| Year | Property taxes | Tax assessment |
|---|---|---|
| 2024 | $2,272 +19.2% | $20,994 +19.1% |
| 2023 | $1,906 +1.5% | $17,623 |
| 2022 | $1,878 +3.1% | $17,623 -0.9% |
Find assessor info on the county website
Neighborhood: 73505
Nearby schools
GreatSchools rating
- 6/10Almor West Elementary SchoolGrades: PK-5Distance: 0.3 mi
- 3/10Eisenhower Middle SchoolGrades: 6-8Distance: 1.3 mi
- 4/10Eisenhower High SchoolGrades: 9-12Distance: 1.4 mi
Schools provided by the listing agent
- Elementary: Almor West
- Middle: Eisenhower
- High: Eisenhower
Source: Lawton BOR. This data may not be complete. We recommend contacting the local school district to confirm school assignments for this home.

Get pre-qualified for a loan
At Zillow Home Loans, we can pre-qualify you in as little as 5 minutes with no impact to your credit score.An equal housing lender. NMLS #10287.
