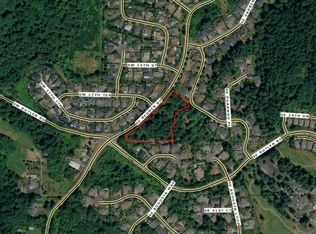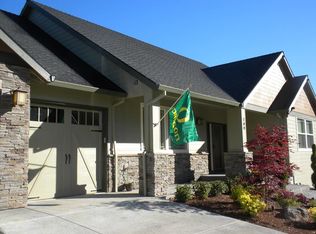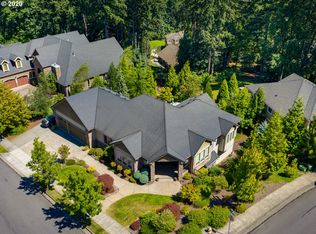Sold
$705,000
107 SE Gabbert Rd, Gresham, OR 97080
4beds
2,762sqft
Residential, Single Family Residence
Built in 2007
0.26 Acres Lot
$716,000 Zestimate®
$255/sqft
$3,490 Estimated rent
Home value
$716,000
$680,000 - $752,000
$3,490/mo
Zestimate® history
Loading...
Owner options
Explore your selling options
What's special
Gorgeous, landscaped quarter-acre greenspace property in country club estates. 2 blocks to Persimmon golf club. Private corner lot surrounded by walking trails and park blocks. Mins to historic downtown Gresham shops and restaurants. Vaulted, great room concept ranch style home w/bonus footage up. Shiny hardwood floors, 9-13' ceilings. Updated counters, tile, and paint. Top-quality stainless steel kitchen with eating nook and butler pantry/desk. Gorgeous primary suite with dual sink baths, soaking tub, greenspace windows & huge walk-in closet. Formal dining. Den/office w/french doors. Oversized bedrooms. Cozy gas fireplace w/vaulted mantle. Central A/C. Security cameras. Plumbed for generator. Oversized 3 car garage with extra storage nooks. The secluded back covered patio overlooks greenspace & a fenced yard. Hot tub included. HOA includes security patrol and common areas. Truly a great value to join this secluded upscale community.
Zillow last checked: 8 hours ago
Listing updated: September 16, 2023 at 02:27am
Listed by:
Greg Walczyk 503-407-9859,
Walczyk Associates Realty
Bought with:
Mark Trunk
RE/MAX Equity Group
Source: RMLS (OR),MLS#: 23560547
Facts & features
Interior
Bedrooms & bathrooms
- Bedrooms: 4
- Bathrooms: 3
- Full bathrooms: 2
- Partial bathrooms: 1
- Main level bathrooms: 3
Primary bedroom
- Features: Bathroom, Double Sinks, Suite, Vaulted Ceiling, Walkin Closet
- Level: Main
- Area: 168
- Dimensions: 14 x 12
Bedroom 2
- Level: Main
Bedroom 3
- Level: Main
Bedroom 4
- Level: Upper
Dining room
- Level: Main
Kitchen
- Level: Main
Living room
- Level: Main
Office
- Level: Main
Heating
- Forced Air 90
Cooling
- Central Air
Appliances
- Included: Built-In Range, Dishwasher, Disposal, Free-Standing Range, Free-Standing Refrigerator, Gas Appliances, Microwave, Stainless Steel Appliance(s), Washer/Dryer, Gas Water Heater
Features
- Ceiling Fan(s), Granite, High Ceilings, Vaulted Ceiling(s), Wainscoting, Bathroom, Double Vanity, Suite, Walk-In Closet(s), Butlers Pantry, Pantry, Tile
- Flooring: Hardwood
- Windows: Vinyl Frames
- Basement: Crawl Space
- Number of fireplaces: 1
- Fireplace features: Gas
Interior area
- Total structure area: 2,762
- Total interior livable area: 2,762 sqft
Property
Parking
- Total spaces: 3
- Parking features: Driveway, On Street, Garage Door Opener, Attached
- Attached garage spaces: 3
- Has uncovered spaces: Yes
Accessibility
- Accessibility features: Garage On Main, Main Floor Bedroom Bath, Accessibility
Features
- Stories: 2
- Patio & porch: Patio, Porch
- Exterior features: Yard
- Has spa: Yes
- Spa features: Free Standing Hot Tub
- Fencing: Fenced
- Has view: Yes
- View description: Trees/Woods
Lot
- Size: 0.26 Acres
- Dimensions: 11482
- Features: Corner Lot, Greenbelt, Private, Trees, Sprinkler, SqFt 10000 to 14999
Details
- Parcel number: R571381
Construction
Type & style
- Home type: SingleFamily
- Architectural style: Craftsman
- Property subtype: Residential, Single Family Residence
Materials
- Cement Siding
- Foundation: Concrete Perimeter
- Roof: Composition
Condition
- Updated/Remodeled
- New construction: No
- Year built: 2007
Utilities & green energy
- Gas: Gas
- Sewer: Public Sewer
- Water: Public
- Utilities for property: Cable Connected
Community & neighborhood
Security
- Security features: Security Guard, Security System Owned, Security Lights
Location
- Region: Gresham
HOA & financial
HOA
- Has HOA: Yes
- HOA fee: $213 quarterly
- Amenities included: Commons, Maintenance Grounds
Other
Other facts
- Listing terms: Cash,Conventional,FHA,VA Loan
- Road surface type: Paved
Price history
| Date | Event | Price |
|---|---|---|
| 9/15/2023 | Sold | $705,000+0.9%$255/sqft |
Source: | ||
| 8/13/2023 | Pending sale | $699,000$253/sqft |
Source: | ||
| 8/9/2023 | Listed for sale | $699,000+53.6%$253/sqft |
Source: | ||
| 3/4/2016 | Sold | $455,000+30.6%$165/sqft |
Source: Public Record | ||
| 4/16/2012 | Sold | $348,500$126/sqft |
Source: | ||
Public tax history
| Year | Property taxes | Tax assessment |
|---|---|---|
| 2025 | $9,836 +4.5% | $483,370 +3% |
| 2024 | $9,416 +9.8% | $469,300 +3% |
| 2023 | $8,579 +2.9% | $455,640 +3% |
Find assessor info on the county website
Neighborhood: Gresham Butte
Nearby schools
GreatSchools rating
- 5/10Hogan Cedars Elementary SchoolGrades: K-5Distance: 1.4 mi
- 2/10Dexter Mccarty Middle SchoolGrades: 6-8Distance: 1.6 mi
- 4/10Gresham High SchoolGrades: 9-12Distance: 2.3 mi
Schools provided by the listing agent
- Elementary: Hogan Cedars
- Middle: Dexter Mccarty
- High: Gresham
Source: RMLS (OR). This data may not be complete. We recommend contacting the local school district to confirm school assignments for this home.
Get a cash offer in 3 minutes
Find out how much your home could sell for in as little as 3 minutes with a no-obligation cash offer.
Estimated market value
$716,000
Get a cash offer in 3 minutes
Find out how much your home could sell for in as little as 3 minutes with a no-obligation cash offer.
Estimated market value
$716,000


