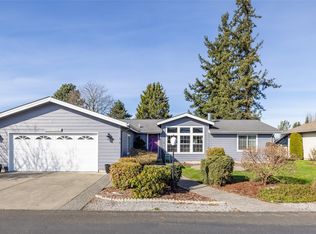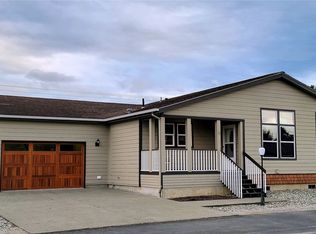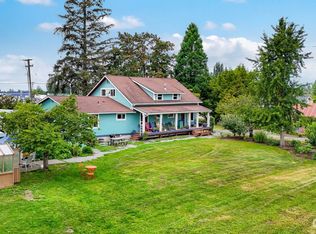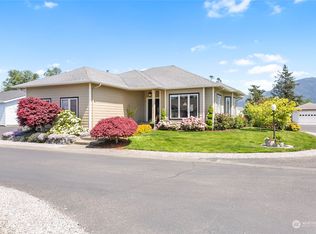Sold
Listed by:
Jennifer Sandoval,
John L. Scott Bellingham
Bought with: John L. Scott, Inc
$437,000
107 South Pass Road #31, Nooksack, WA 98276
2beds
1,864sqft
Manufactured On Land
Built in 2004
10,018.8 Square Feet Lot
$449,000 Zestimate®
$234/sqft
$2,139 Estimated rent
Home value
$449,000
$427,000 - $476,000
$2,139/mo
Zestimate® history
Loading...
Owner options
Explore your selling options
What's special
This is a beautiful home in a 55+ neighborhood. This 2 bed, 2 bath home with office has a large living room, dining space, and kitchen. The spacious living room features vaulted ceilings and lots of natural light. The home features A/C and a large primary suite with jetted tub. The covered deck is great for enjoying the outdoors all year round. The dedicated shop space is heated/cooled, plus attached to the 2 car garage! This is an 1,864 sqft home with a 600 sqft garage and a 735 sqft shop. Located on the outside edge of the development it’s very quiet and has pastoral views with lots of great garden space.
Zillow last checked: 8 hours ago
Listing updated: July 03, 2024 at 10:39am
Listed by:
Jennifer Sandoval,
John L. Scott Bellingham
Bought with:
Christi Dahl, 116929
John L. Scott, Inc
Source: NWMLS,MLS#: 2248182
Facts & features
Interior
Bedrooms & bathrooms
- Bedrooms: 2
- Bathrooms: 2
- Full bathrooms: 2
- Main level bathrooms: 2
- Main level bedrooms: 2
Primary bedroom
- Level: Main
Bedroom
- Level: Main
Bathroom full
- Level: Main
Bathroom full
- Level: Main
Den office
- Level: Main
Dining room
- Level: Main
Entry hall
- Level: Main
Kitchen with eating space
- Level: Main
Living room
- Level: Main
Utility room
- Level: Main
Heating
- Forced Air, High Efficiency (Unspecified)
Cooling
- Central Air
Appliances
- Included: Dishwashers_, Dryer(s), Microwaves_, Refrigerators_, StovesRanges_, Washer(s), Dishwasher(s), Microwave(s), Refrigerator(s), Stove(s)/Range(s)
Features
- Bath Off Primary, Ceiling Fan(s), Dining Room, High Tech Cabling, Walk-In Pantry
- Flooring: Hardwood, Vinyl, Carpet
- Doors: French Doors
- Windows: Double Pane/Storm Window, Skylight(s)
- Basement: None
- Has fireplace: No
Interior area
- Total structure area: 1,864
- Total interior livable area: 1,864 sqft
Property
Parking
- Total spaces: 2
- Parking features: Attached Garage
- Attached garage spaces: 2
Features
- Levels: One
- Stories: 1
- Entry location: Main
- Patio & porch: Hardwood, Wall to Wall Carpet, Wired for Generator, Bath Off Primary, Ceiling Fan(s), Double Pane/Storm Window, Dining Room, French Doors, High Tech Cabling, Jetted Tub, Skylight(s), Vaulted Ceiling(s), Walk-In Pantry, Walk-In Closet(s)
- Spa features: Bath
- Has view: Yes
- View description: Mountain(s), Territorial
Lot
- Size: 10,018 sqft
- Features: Paved, Cable TV, Deck, Fenced-Partially, Gas Available, High Speed Internet, Shop
Details
- Parcel number: 4004293500270000
- Zoning description: Jurisdiction: City
- Special conditions: Standard
- Other equipment: Wired for Generator
Construction
Type & style
- Home type: MobileManufactured
- Property subtype: Manufactured On Land
Materials
- Cement Planked
- Foundation: Poured Concrete, Slab, Tie Down
- Roof: Composition
Condition
- Year built: 2004
Utilities & green energy
- Electric: Company: Puget Sund Energy
- Sewer: Sewer Connected, Company: City of Nooksack
- Water: Public, Company: City of Nooksack
- Utilities for property: Xfinity, Xfinity
Community & neighborhood
Community
- Community features: Age Restriction
Senior living
- Senior community: Yes
Location
- Region: Nooksack
- Subdivision: Nooksack
HOA & financial
HOA
- HOA fee: $165 quarterly
Other
Other facts
- Body type: Double Wide
- Listing terms: Cash Out,Conventional,FHA,VA Loan
- Cumulative days on market: 334 days
Price history
| Date | Event | Price |
|---|---|---|
| 7/3/2024 | Sold | $437,000+4%$234/sqft |
Source: | ||
| 6/15/2024 | Pending sale | $420,000$225/sqft |
Source: | ||
| 6/6/2024 | Listed for sale | $420,000+58.8%$225/sqft |
Source: | ||
| 5/25/2018 | Sold | $264,500+0.2%$142/sqft |
Source: | ||
| 4/26/2018 | Pending sale | $264,000$142/sqft |
Source: Windermere Real Estate/Whatcom Inc. #1265465 Report a problem | ||
Public tax history
| Year | Property taxes | Tax assessment |
|---|---|---|
| 2024 | $3,715 +912.5% | $405,861 -7.2% |
| 2023 | $367 -10.2% | $437,265 |
| 2022 | $408 -13.1% | $437,265 +45% |
Find assessor info on the county website
Neighborhood: 98276
Nearby schools
GreatSchools rating
- 6/10Nooksack Elementary SchoolGrades: PK-5Distance: 0.6 mi
- 5/10Nooksack Valley Middle SchoolGrades: 6-8Distance: 0.4 mi
- 6/10Nooksack Valley High SchoolGrades: 7-12Distance: 3.1 mi
Schools provided by the listing agent
- Elementary: Nooksack Elem
- Middle: Nooksack Vly Mid
- High: Nooksack Vly High
Source: NWMLS. This data may not be complete. We recommend contacting the local school district to confirm school assignments for this home.



