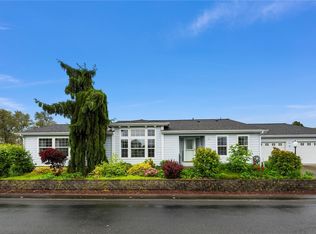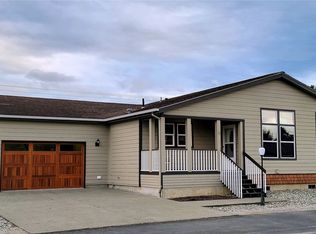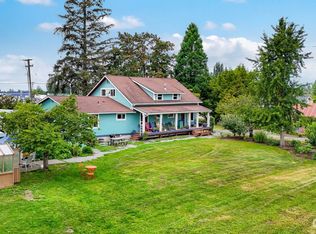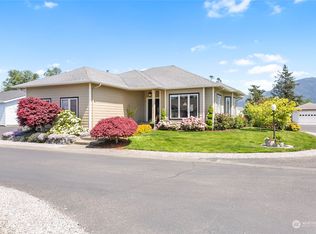Sold
Listed by:
Ann Wark,
COMPASS
Bought with: Windermere Real Estate Whatcom
$380,000
107 S Pass Road #3, Nooksack, WA 98276
3beds
1,674sqft
Manufactured On Land
Built in 2006
6,969.6 Square Feet Lot
$401,700 Zestimate®
$227/sqft
$2,305 Estimated rent
Home value
$401,700
$382,000 - $422,000
$2,305/mo
Zestimate® history
Loading...
Owner options
Explore your selling options
What's special
Discover the charm & quiet of Sumas River Estates in Everson. This 3-bed, 2-bath home offers an open living space, abundant natural light, and a wood-burning fireplace. The primary suite features a spa-like bathroom and walk-in closet, while the dining room opens onto a private back deck. The functional floor plan separates the sleeping space to separate ends of the house. Freshly painted in 2019, new hot water heater in 2024, this home has been gently lived in and well maintained. Located in a gated 55+ community is close to restaurants, parks, and schools. Embrace a tranquil lifestyle in this inviting home.
Zillow last checked: 8 hours ago
Listing updated: April 26, 2024 at 11:08am
Listed by:
Ann Wark,
COMPASS
Bought with:
Elizabeth Wolfe, 108892
Windermere Real Estate Whatcom
Source: NWMLS,MLS#: 2211588
Facts & features
Interior
Bedrooms & bathrooms
- Bedrooms: 3
- Bathrooms: 2
- Full bathrooms: 1
- 3/4 bathrooms: 1
- Main level bedrooms: 3
Primary bedroom
- Level: Main
Bedroom
- Level: Main
Bedroom
- Level: Main
Bathroom full
- Level: Main
Bathroom three quarter
- Level: Main
Dining room
- Level: Main
Entry hall
- Level: Main
Kitchen with eating space
- Level: Main
Living room
- Level: Main
Utility room
- Level: Main
Heating
- Fireplace(s), Forced Air
Cooling
- None
Appliances
- Included: Dishwashers_, Dryer(s), GarbageDisposal_, Microwaves_, Refrigerators_, StovesRanges_, Washer(s), Dishwasher(s), Garbage Disposal, Microwave(s), Refrigerator(s), Stove(s)/Range(s), Water Heater: gas, Water Heater Location: laundry room
Features
- Bath Off Primary, Dining Room, Walk-In Pantry
- Flooring: Vinyl, Carpet
- Windows: Double Pane/Storm Window
- Basement: None
- Number of fireplaces: 1
- Fireplace features: Wood Burning, Main Level: 1, Fireplace
Interior area
- Total structure area: 1,674
- Total interior livable area: 1,674 sqft
Property
Parking
- Total spaces: 2
- Parking features: Attached Garage
- Attached garage spaces: 2
Features
- Levels: One
- Stories: 1
- Entry location: Main
- Patio & porch: Wall to Wall Carpet, Bath Off Primary, Double Pane/Storm Window, Dining Room, Walk-In Closet(s), Walk-In Pantry, Fireplace, Water Heater
- Has view: Yes
- View description: Territorial
Lot
- Size: 6,969 sqft
- Dimensions: 85 x 80
- Features: Paved, Deck, Fenced-Partially, High Speed Internet, Outbuildings, Patio
- Topography: Level
- Residential vegetation: Brush
Details
- Parcel number: 4004293240240000
- Zoning description: RES,Jurisdiction: County
- Special conditions: Standard
Construction
Type & style
- Home type: MobileManufactured
- Architectural style: Contemporary
- Property subtype: Manufactured On Land
Materials
- Cement Planked
- Foundation: Poured Concrete
- Roof: Composition
Condition
- Very Good
- Year built: 2006
Details
- Builder model: 8220
Utilities & green energy
- Electric: Company: PSE
- Sewer: Sewer Connected, Company: City of Nooksack
- Water: Public, Company: City of Nooksack
- Utilities for property: Ziply
Community & neighborhood
Location
- Region: Nooksack
- Subdivision: Nooksack
HOA & financial
HOA
- HOA fee: $55 monthly
- Association phone: 360-656-5047
Other
Other facts
- Body type: Double Wide
- Listing terms: Cash Out,Conventional,FHA,USDA Loan,VA Loan
- Cumulative days on market: 400 days
Price history
| Date | Event | Price |
|---|---|---|
| 4/25/2024 | Sold | $380,000-1.3%$227/sqft |
Source: | ||
| 3/26/2024 | Pending sale | $385,000$230/sqft |
Source: | ||
| 3/19/2024 | Listed for sale | $385,000+907.1%$230/sqft |
Source: | ||
| 8/15/2005 | Sold | $38,230$23/sqft |
Source: Public Record Report a problem | ||
Public tax history
| Year | Property taxes | Tax assessment |
|---|---|---|
| 2024 | $2,856 -9.9% | $311,801 -13.2% |
| 2023 | $3,169 -7.9% | $359,098 |
| 2022 | $3,439 +28% | $359,098 +45% |
Find assessor info on the county website
Neighborhood: 98276
Nearby schools
GreatSchools rating
- 6/10Nooksack Elementary SchoolGrades: PK-5Distance: 0.6 mi
- 5/10Nooksack Valley Middle SchoolGrades: 6-8Distance: 0.4 mi
- 6/10Nooksack Valley High SchoolGrades: 7-12Distance: 3.1 mi



