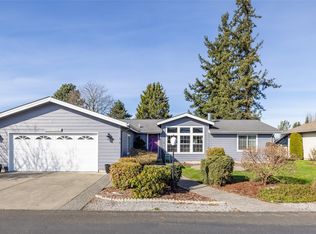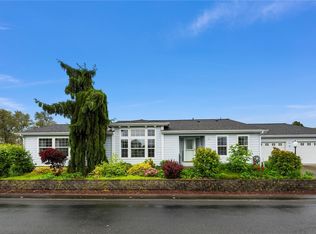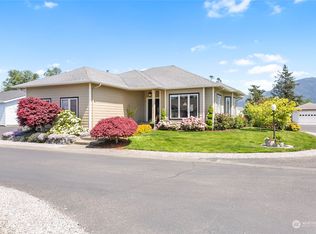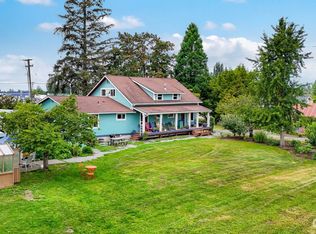Sold
Listed by:
Dean Haskins,
HomeSmart One Realty
Bought with: Keller Williams Western Realty
$389,000
107 South Pass Road #24, Nooksack, WA 98276
3beds
1,842sqft
Manufactured On Land
Built in 2007
6,751.8 Square Feet Lot
$404,200 Zestimate®
$211/sqft
$2,407 Estimated rent
Home value
$404,200
$384,000 - $424,000
$2,407/mo
Zestimate® history
Loading...
Owner options
Explore your selling options
What's special
Spacious 3 bedroom, 2 full baths all on one floor with terrific open floor plan featuring a massive great room with gas fireplace. Vaulted ceilings, soaking tub in the Master Suite, private low-maintenance back yard & a finished 2 car garage all within gates of this well designed 55+ Community of owner occupied homes. Many elegant features such as walk in pantry, central Air Conditioning, ceiling fans as well as walk in closets. Neighboring properties are all well kept-up including a shared community property for small gatherings, playing horseshoes or barbequing. This friendly planned community is 400 yards from City of Everson & ideally situated to enjoy easy access to variety of shopping & services.
Zillow last checked: 8 hours ago
Listing updated: September 01, 2023 at 02:51am
Listed by:
Dean Haskins,
HomeSmart One Realty
Bought with:
Rick Lopes, 23030161
Keller Williams Western Realty
Source: NWMLS,MLS#: 2131744
Facts & features
Interior
Bedrooms & bathrooms
- Bedrooms: 3
- Bathrooms: 2
- Full bathrooms: 2
- Main level bedrooms: 3
Heating
- Fireplace(s), Forced Air
Cooling
- Central Air
Appliances
- Included: Dishwasher_, GarbageDisposal_, Microwave_, Refrigerator_, StoveRange_, Dishwasher, Garbage Disposal, Microwave, Refrigerator, StoveRange, Water Heater: electric, Water Heater Location: Laundry Room
Features
- Bath Off Primary, Ceiling Fan(s), Dining Room, Walk-In Pantry
- Flooring: Ceramic Tile, Vinyl Plank
- Windows: Double Pane/Storm Window
- Basement: None
- Number of fireplaces: 1
- Fireplace features: Gas, Main Level: 1, Fireplace
Interior area
- Total structure area: 1,842
- Total interior livable area: 1,842 sqft
Property
Parking
- Total spaces: 2
- Parking features: Attached Garage
- Attached garage spaces: 2
Features
- Levels: One
- Stories: 1
- Entry location: Main
- Patio & porch: Ceramic Tile, Bath Off Primary, Ceiling Fan(s), Double Pane/Storm Window, Dining Room, Vaulted Ceiling(s), Walk-In Closet(s), Walk-In Pantry, Fireplace, Water Heater
- Has view: Yes
- View description: Mountain(s), Territorial
Lot
- Size: 6,751 sqft
- Dimensions: 75 x 89
- Features: Dead End Street, Paved, Patio
- Topography: Level
- Residential vegetation: Garden Space
Details
- Parcel number: 400429343008
- Zoning description: Jurisdiction: County
- Special conditions: Standard
Construction
Type & style
- Home type: MobileManufactured
- Property subtype: Manufactured On Land
Materials
- Cement Planked, Wood Products
- Foundation: Poured Concrete
- Roof: Composition
Condition
- Good
- Year built: 2007
Utilities & green energy
- Electric: Company: PSE
- Sewer: Sewer Connected, Company: City of Nooksack
- Water: Community, Company: City of Nooksack
Community & neighborhood
Community
- Community features: Age Restriction, CCRs, Park
Senior living
- Senior community: Yes
Location
- Region: Nooksack
- Subdivision: Nooksack Valley
HOA & financial
HOA
- HOA fee: $65 monthly
- Association phone: 360-306-2082
Other
Other facts
- Body type: Triple Wide
- Listing terms: Cash Out,Conventional,FHA,USDA Loan,VA Loan
- Cumulative days on market: 667 days
Price history
| Date | Event | Price |
|---|---|---|
| 8/31/2023 | Sold | $389,000-2.8%$211/sqft |
Source: | ||
| 7/31/2023 | Pending sale | $400,000$217/sqft |
Source: | ||
| 6/25/2023 | Listed for sale | $400,000+300%$217/sqft |
Source: | ||
| 6/17/2020 | Sold | $100,000-31%$54/sqft |
Source: Public Record Report a problem | ||
| 3/13/2018 | Sold | $145,000$79/sqft |
Source: NWMLS #1238430 Report a problem | ||
Public tax history
| Year | Property taxes | Tax assessment |
|---|---|---|
| 2024 | $3,069 +7.5% | $335,133 +3.6% |
| 2023 | $2,856 -7.9% | $323,545 |
| 2022 | $3,100 +28.1% | $323,545 +45% |
Find assessor info on the county website
Neighborhood: 98276
Nearby schools
GreatSchools rating
- 6/10Nooksack Elementary SchoolGrades: PK-5Distance: 0.6 mi
- 5/10Nooksack Valley Middle SchoolGrades: 6-8Distance: 0.4 mi
- 6/10Nooksack Valley High SchoolGrades: 7-12Distance: 3.1 mi



