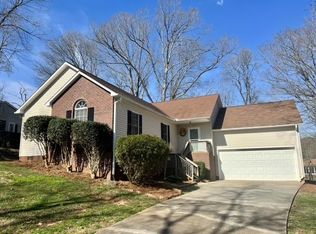Closed
$320,000
107 S Myrtle Ave, China Grove, NC 28023
3beds
2,228sqft
Single Family Residence
Built in 1975
0.67 Acres Lot
$321,600 Zestimate®
$144/sqft
$2,188 Estimated rent
Home value
$321,600
Estimated sales range
Not available
$2,188/mo
Zestimate® history
Loading...
Owner options
Explore your selling options
What's special
This spacious 2,232-square-foot ranch home, built in 1975, is nestled on a quiet cul-de-sac in a peaceful neighborhood. The mostly brick exterior, complemented by charming wood accents, enhances its classic appeal. A welcoming front porch invites relaxation, while the sunroom at the back of the house provides a bright and airy space to enjoy the outdoors throughout the year. Inside, the home features generously sized bedrooms, offering plenty of space for comfort and versatility. The large, .67-acre (approx size) lot provides ample room for outdoor activities and potential landscaping opportunities. Additionally, a full, unfinished basement presents endless possibilities for storage, a workshop, or future expansion. Completing the property is a convenient two-car carport, ensuring easy access and covered parking. This well-located home offers both tranquility and space, making it a perfect opportunity for those seeking a timeless ranch-style retreat.
Zillow last checked: 8 hours ago
Listing updated: July 15, 2025 at 10:00am
Listing Provided by:
Julia Pacifico julia@pacificoproperties.net,
Pacifico Properties LLC,
Jordan Flair,
Pacifico Properties LLC
Bought with:
Tyler Grossnickle
Howard Hanna Allen Tate Mooresville/LKN
Source: Canopy MLS as distributed by MLS GRID,MLS#: 4225002
Facts & features
Interior
Bedrooms & bathrooms
- Bedrooms: 3
- Bathrooms: 3
- Full bathrooms: 2
- 1/2 bathrooms: 1
- Main level bedrooms: 3
Primary bedroom
- Level: Main
Bedroom s
- Level: Main
Bedroom s
- Level: Main
Bathroom full
- Level: Main
Bathroom full
- Level: Main
Basement
- Level: Basement
Dining area
- Level: Main
Dining room
- Level: Main
Family room
- Level: Main
Kitchen
- Level: Main
Living room
- Level: Main
Heating
- Heat Pump
Cooling
- Central Air
Appliances
- Included: Microwave, Refrigerator
- Laundry: Inside
Features
- Flooring: Carpet, Linoleum
- Basement: Unfinished
- Fireplace features: Family Room
Interior area
- Total structure area: 2,228
- Total interior livable area: 2,228 sqft
- Finished area above ground: 2,228
- Finished area below ground: 0
Property
Parking
- Total spaces: 4
- Parking features: Attached Carport
- Carport spaces: 2
- Uncovered spaces: 2
Features
- Levels: One
- Stories: 1
- Patio & porch: Covered, Enclosed, Front Porch, Patio
- Fencing: Back Yard,Fenced,Partial
Lot
- Size: 0.67 Acres
- Features: Cul-De-Sac
Details
- Additional structures: None
- Parcel number: 100023
- Zoning: RES
- Special conditions: Standard
Construction
Type & style
- Home type: SingleFamily
- Architectural style: Traditional
- Property subtype: Single Family Residence
Materials
- Brick Full, Wood
- Roof: Shingle
Condition
- New construction: No
- Year built: 1975
Utilities & green energy
- Sewer: Public Sewer
- Water: City
Community & neighborhood
Location
- Region: China Grove
- Subdivision: None
Other
Other facts
- Listing terms: Conventional,FHA,USDA Loan,VA Loan
- Road surface type: Concrete, Paved
Price history
| Date | Event | Price |
|---|---|---|
| 7/7/2025 | Sold | $320,000-4.5%$144/sqft |
Source: | ||
| 4/30/2025 | Price change | $335,000-4.3%$150/sqft |
Source: | ||
| 4/21/2025 | Price change | $350,000-7.9%$157/sqft |
Source: | ||
| 4/11/2025 | Price change | $380,000-5%$171/sqft |
Source: | ||
| 3/5/2025 | Listed for sale | $400,000$180/sqft |
Source: | ||
Public tax history
| Year | Property taxes | Tax assessment |
|---|---|---|
| 2024 | $2,165 +5.6% | $379,842 |
| 2023 | $2,051 +35.4% | $379,842 +52.6% |
| 2022 | $1,515 -49.2% | $248,889 |
Find assessor info on the county website
Neighborhood: 28023
Nearby schools
GreatSchools rating
- 6/10China Grove Elementary SchoolGrades: PK-5Distance: 0.4 mi
- 2/10China Grove Middle SchoolGrades: 6-8Distance: 0.8 mi
- 3/10South Rowan High SchoolGrades: 9-12Distance: 1.6 mi

Get pre-qualified for a loan
At Zillow Home Loans, we can pre-qualify you in as little as 5 minutes with no impact to your credit score.An equal housing lender. NMLS #10287.
