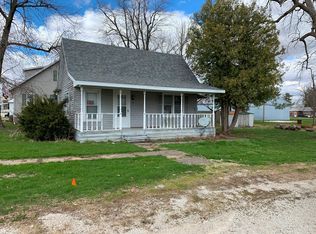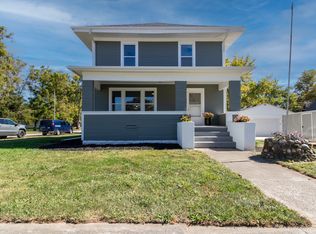So charming totally refinished in 2016 with updated electrical, plumbing, water heater 2019, sump pump 2018 windows and high end finishes throughout. White cabinets, stainless appliances main floor laundry 3/4" hardwood flooring and crown molding on main floor. 3 bedrooms with one on main floor and small office area. Dining off the kitchen open to the living room. Vaulted ceilings on 2nd floor very spacious with 1.5 baths which have been totally updated. One car garage with plenty of storage.
This property is off market, which means it's not currently listed for sale or rent on Zillow. This may be different from what's available on other websites or public sources.


