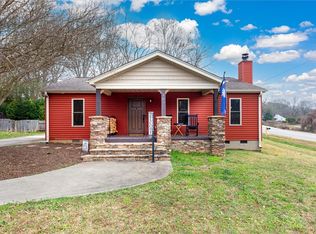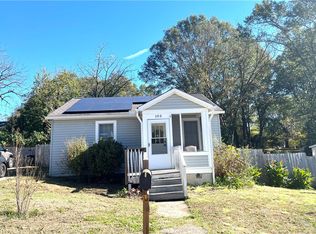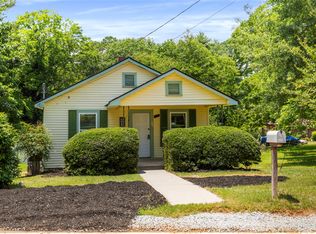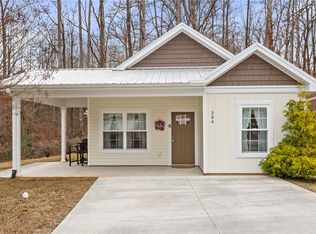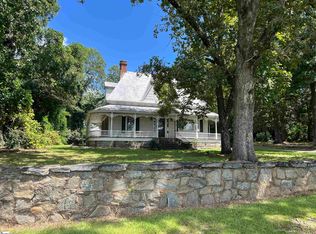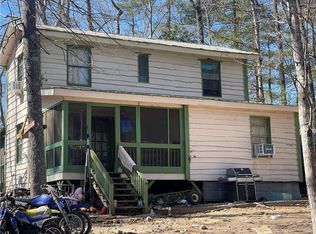Steps from Main Street Walhalla, this restored 2BR/2BA bungalow is the definition of move-in ready—blending classic charm with modern upgrades. Step into an open, airy living room with vaulted ceilings, recessed lighting, restored hardwood floors, and exceptional built-in storage. The home features a private primary suite with its own full bath, plus a separate guest bedroom and beautifully finished hall bath with eye-catching tilework. Out back, a spacious deck overlooks a fenced yard—ideal for pets, play, or relaxing evenings—plus a concrete driveway and a detached one-car garage on a slab. With welcoming front and rear porches and a walkable in-town location, this home is perfect as a starter, investment, retirement, or “forever” home—an absolute must-see!
Foreclosure
$189,900
107 S Laurel St, Walhalla, SC 29691
2beds
--sqft
Single Family Residence
Built in 1952
6,534 Square Feet Lot
$183,900 Zestimate®
$--/sqft
$-- HOA
What's special
Spacious deckSeparate guest bedroomRestored hardwood floorsExceptional built-in storageVaulted ceilingsRecessed lighting
- 64 days |
- 1,013 |
- 23 |
Likely to sell faster than
Zillow last checked: 8 hours ago
Listing updated: January 28, 2026 at 09:49pm
Listed by:
Antwaun Murray 864-501-4392,
Vylla Home
Source: WUMLS,MLS#: 20295703 Originating MLS: Western Upstate Association of Realtors
Originating MLS: Western Upstate Association of Realtors
Tour with a local agent
Facts & features
Interior
Bedrooms & bathrooms
- Bedrooms: 2
- Bathrooms: 2
- Full bathrooms: 2
- Main level bathrooms: 2
- Main level bedrooms: 2
Heating
- Central, Electric
Cooling
- Central Air, Electric
Features
- Basement: None,Crawl Space
Interior area
- Living area range: 0-999 Square Feet
Property
Parking
- Total spaces: 1
- Parking features: Detached, Garage
- Garage spaces: 1
Features
- Levels: One
- Stories: 1
Lot
- Size: 6,534 Square Feet
- Features: Not In Subdivision, Outside City Limits
Details
- Parcel number: 5001409019
- Special conditions: Real Estate Owned
Construction
Type & style
- Home type: SingleFamily
- Architectural style: Ranch
- Property subtype: Single Family Residence
Materials
- Vinyl Siding
- Foundation: Crawlspace
Condition
- Year built: 1952
Utilities & green energy
- Sewer: Public Sewer
- Water: Public
Community & HOA
HOA
- Has HOA: No
Location
- Region: Walhalla
Financial & listing details
- Tax assessed value: $133,310
- Annual tax amount: $1,586
- Date on market: 12/19/2025
- Cumulative days on market: 67 days
- Listing agreement: Exclusive Right To Sell
- Listing terms: USDA Loan
Foreclosure details
Estimated market value
$183,900
$175,000 - $193,000
$1,194/mo
Price history
Price history
| Date | Event | Price |
|---|---|---|
| 9/12/2025 | Sold | $131,920-1.9% |
Source: Public Record Report a problem | ||
| 11/16/2020 | Sold | $134,500+2% |
Source: | ||
| 9/14/2020 | Pending sale | $131,900 |
Source: POWELL REAL ESTATE #20231940 Report a problem | ||
| 9/12/2020 | Listed for sale | $131,900+57% |
Source: POWELL REAL ESTATE #20231940 Report a problem | ||
| 5/1/2009 | Sold | $84,000 |
Source: Public Record Report a problem | ||
Public tax history
Public tax history
| Year | Property taxes | Tax assessment |
|---|---|---|
| 2024 | $1,586 +1.7% | $5,270 |
| 2023 | $1,560 | $5,270 |
| 2022 | -- | -- |
| 2021 | -- | -- |
| 2020 | -- | $51,880 |
| 2019 | -- | $51,880 |
| 2018 | -- | -- |
| 2017 | -- | -- |
| 2016 | -- | -- |
| 2015 | -- | -- |
| 2014 | -- | $3,202 |
| 2013 | -- | -- |
| 2012 | -- | -- |
| 2011 | -- | -- |
| 2010 | -- | -- |
Find assessor info on the county website
BuyAbility℠ payment
Estimated monthly payment
Boost your down payment with 6% savings match
Earn up to a 6% match & get a competitive APY with a *. Zillow has partnered with to help get you home faster.
Learn more*Terms apply. Match provided by Foyer. Account offered by Pacific West Bank, Member FDIC.Climate risks
Neighborhood: 29691
Nearby schools
GreatSchools rating
- 6/10James M. Brown Elementary SchoolGrades: PK-5Distance: 0.3 mi
- 7/10Walhalla Middle SchoolGrades: 6-8Distance: 1.8 mi
- 5/10Walhalla High SchoolGrades: 9-12Distance: 4.1 mi
Schools provided by the listing agent
- Elementary: James M Brown Elem
- Middle: Walhalla Middle
- High: Walhalla High
Source: WUMLS. This data may not be complete. We recommend contacting the local school district to confirm school assignments for this home.
