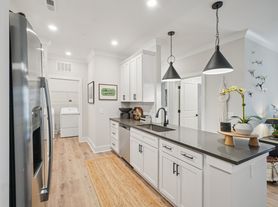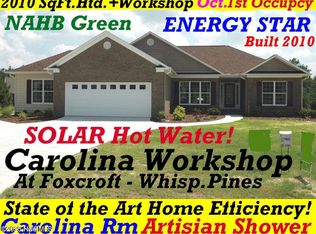Come home to desirable Whispering Pines! This home offers two primary suites, three bathrooms and two garages, providing ample storage space. Golf front home with unusual privacy just a short walk to CCWP, pool, workout room, and tennis/pickle ball courts. This quaint village is popular for outdoor activity & maintains 8 lakes. This property is close to Thagard and Spring lakes which have have swimming, picnic areas and boat ramps. Lots of privacy with the home being set back off the road and wooded area behind the back yard. The house features a bonus suite with full bath on opposite side of another master suite and small bedroom. The garages offer exceptional storage shelves, a work bench and a space for extra refrigerator if desired. The large kitchen features soft close drawers, particularly good storage, and room for seats at counter. Summary of strengths: * Open concept- kitchen, dining room & living room * Appliances all within last 6 years * Garages: 390 + 260 sq ft..total 650 sq ft * Washer/ dryer hookups; room for extra refridgerator * Large shaded circular driveway * Woods (with path) separate the house from golf course * Empty side lot * Quiet street contributes to safety * Back patio has wall heat/ac * Large propane tank and hookup for grill at corner of back garage * Automatic Transfer Switch (ATS) Facilitates generator hook up:) * Golf course view and winter water view of Thagard Lake. Don't miss out on this one! Schedule to see today.
House for rent
$2,350/mo
107 S Lakeshore Dr, Whispering Pines, NC 28327
3beds
--sqft
Price may not include required fees and charges.
Singlefamily
Available now
Cats, dogs OK
Ceiling fan
Dryer hookup laundry
2 Parking spaces parking
Electric, heat pump
What's special
Lots of privacyUnusual privacyTwo primary suitesLarge kitchenAmple storage spaceLarge shaded circular drivewayExceptional storage shelves
- 10 days |
- -- |
- -- |
Travel times
Looking to buy when your lease ends?
Consider a first-time homebuyer savings account designed to grow your down payment with up to a 6% match & a competitive APY.
Facts & features
Interior
Bedrooms & bathrooms
- Bedrooms: 3
- Bathrooms: 3
- Full bathrooms: 3
Heating
- Electric, Heat Pump
Cooling
- Ceiling Fan
Appliances
- Included: Dishwasher, Microwave, Range, Refrigerator
- Laundry: Dryer Hookup, Hookup - Dryer, Hookups, Washer Hookup
Features
- Blinds/Shades, Ceiling Fan(s), Entrance Foyer, Wash/Dry Connect
- Flooring: Carpet, Tile, Wood
Property
Parking
- Total spaces: 2
- Parking features: Covered
- Details: Contact manager
Features
- Stories: 1
- Exterior features: Blinds/Shades, Ceiling Fan(s), Circular Driveway, Dryer Hookup, Entrance Foyer, Flooring: Wood, Garage Door Opener, Golf Cart Parking, Heating: Electric, Hookup - Dryer, Patio, Smoke Detector(s), Wash/Dry Connect, Washer Hookup
Details
- Parcel number: 858519701684
Construction
Type & style
- Home type: SingleFamily
- Property subtype: SingleFamily
Condition
- Year built: 1962
Community & HOA
Location
- Region: Whispering Pines
Financial & listing details
- Lease term: Contact For Details
Price history
| Date | Event | Price |
|---|---|---|
| 11/3/2025 | Listed for rent | $2,350 |
Source: Hive MLS #100538945 | ||
| 11/2/2025 | Listing removed | $2,350 |
Source: Zillow Rentals | ||
| 9/18/2025 | Listed for rent | $2,350+17.5% |
Source: Zillow Rentals | ||
| 12/19/2024 | Listing removed | $2,000 |
Source: Hive MLS #100469372 | ||
| 12/9/2024 | Listed for rent | $2,000-9.1% |
Source: Hive MLS #100469372 | ||

