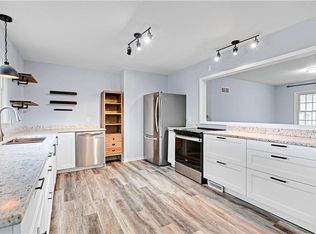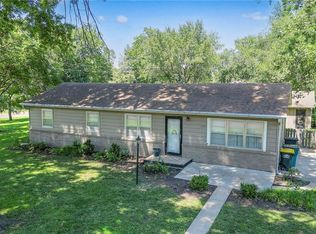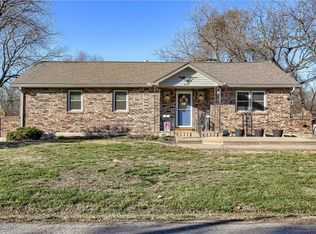Sold
Price Unknown
107 S Harrison St, Spring Hill, KS 66083
3beds
2,892sqft
Single Family Residence
Built in 1970
0.67 Acres Lot
$283,900 Zestimate®
$--/sqft
$2,497 Estimated rent
Home value
$283,900
$264,000 - $307,000
$2,497/mo
Zestimate® history
Loading...
Owner options
Explore your selling options
What's special
You won't believe the opportunity on this 3-bedroom home in Spring Hill, KS! Set on a huge oversized corner lot equivalent to two or more lots, this property offers a picturesque, park-like setting with ample outdoor space to enjoy. Inside, you'll find a spacious floor plan, perfect for gatherings or relaxing evenings. The climate-controlled sunroom adds year-round comfort and versatility. This well-maintained home is ready for minor updates. The living and dining rooms can be combined to create a spacious, oversized living area, ideal for entertaining. Move-in ready, this home combines functionality, comfort, and charm—making it the perfect retreat for your family. Don’t miss out on this unique gem in Spring Hill Kansas! Call today to make your offer on this great home.
Zillow last checked: 8 hours ago
Listing updated: January 10, 2025 at 12:19pm
Listing Provided by:
Robert Mayo 816-361-2600,
Mayo Auction & Realty Inc
Bought with:
Lindsay Radliff, 00249219
Keller Williams Realty Partners Inc.
Source: Heartland MLS as distributed by MLS GRID,MLS#: 2521804
Facts & features
Interior
Bedrooms & bathrooms
- Bedrooms: 3
- Bathrooms: 3
- Full bathrooms: 2
- 1/2 bathrooms: 1
Primary bedroom
- Features: Carpet
- Level: Second
- Dimensions: 15 x 12
Bedroom 2
- Features: Carpet
- Level: Second
- Dimensions: 12 x 12
Bedroom 3
- Features: Carpet
- Level: Second
- Dimensions: 11 x 11
Dining room
- Features: Carpet
- Level: Second
- Dimensions: 11 x 12
Kitchen
- Features: Linoleum
- Level: Second
- Dimensions: 12 x 12
Living room
- Features: Carpet
- Level: Second
- Dimensions: 16 x 13
Sun room
- Features: Carpet
- Level: Second
- Dimensions: 16 x 15
Heating
- Natural Gas
Cooling
- Electric
Appliances
- Laundry: In Garage
Features
- Basement: Finished,Partial
- Number of fireplaces: 1
- Fireplace features: Basement, Gas
Interior area
- Total structure area: 2,892
- Total interior livable area: 2,892 sqft
- Finished area above ground: 1,566
- Finished area below ground: 1,326
Property
Parking
- Total spaces: 2
- Parking features: Attached, Garage Faces Side
- Attached garage spaces: 2
Lot
- Size: 0.67 Acres
- Features: City Lot, Corner Lot
Details
- Additional structures: Shed(s)
- Parcel number: EP800000000001
Construction
Type & style
- Home type: SingleFamily
- Architectural style: Traditional
- Property subtype: Single Family Residence
Materials
- Brick/Mortar
- Roof: Composition
Condition
- Year built: 1970
Utilities & green energy
- Sewer: Public Sewer
- Water: Public
Community & neighborhood
Location
- Region: Spring Hill
- Subdivision: Other
HOA & financial
HOA
- Has HOA: No
Other
Other facts
- Listing terms: Cash,Conventional
- Ownership: Private
Price history
| Date | Event | Price |
|---|---|---|
| 1/10/2025 | Sold | -- |
Source: | ||
| 12/9/2024 | Pending sale | $275,000$95/sqft |
Source: | ||
| 12/7/2024 | Listed for sale | $275,000$95/sqft |
Source: | ||
| 12/6/2024 | Pending sale | $275,000$95/sqft |
Source: | ||
| 12/6/2024 | Listed for sale | $275,000$95/sqft |
Source: | ||
Public tax history
| Year | Property taxes | Tax assessment |
|---|---|---|
| 2024 | $4,467 +6.8% | $32,384 +6.5% |
| 2023 | $4,183 -0.8% | $30,406 -0.4% |
| 2022 | $4,216 | $30,521 +17.3% |
Find assessor info on the county website
Neighborhood: 66083
Nearby schools
GreatSchools rating
- 5/10Spring Hill Elementary SchoolGrades: PK-5Distance: 0.5 mi
- 6/10Spring Hill Middle SchoolGrades: 6-8Distance: 0.8 mi
- 7/10Spring Hill High SchoolGrades: 9-12Distance: 2.8 mi
Get a cash offer in 3 minutes
Find out how much your home could sell for in as little as 3 minutes with a no-obligation cash offer.
Estimated market value$283,900
Get a cash offer in 3 minutes
Find out how much your home could sell for in as little as 3 minutes with a no-obligation cash offer.
Estimated market value
$283,900


