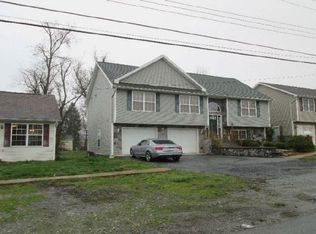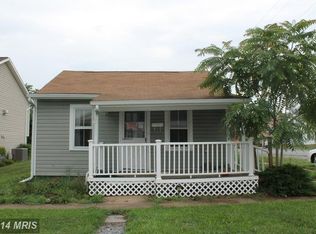Sold for $369,000
$369,000
107 S George St, Ranson, WV 25438
4beds
2,556sqft
Single Family Residence
Built in 2006
8,276.4 Square Feet Lot
$-- Zestimate®
$144/sqft
$2,437 Estimated rent
Home value
Not available
Estimated sales range
Not available
$2,437/mo
Zestimate® history
Loading...
Owner options
Explore your selling options
What's special
Welcome to this charming 4-bedroom, 4-bathroom split-level home in the heart of Ranson! This well-maintained single-family home features a beautiful stone front, a spacious layout, and a 2-car garage with ample off-street parking. The kitchen boasts granite countertops, stainless steel appliances, and crisp white cabinetry, creating a clean and modern feel. The living room is warm and inviting with an upgraded electric fireplace, perfect for cozy evenings at home. Step outside to enjoy a very spacious, fully fenced backyard—great for entertaining or relaxing—plus a rear deck ideal for summer nights. The home is also equipped with smart outdoor lighting you can control from your phone, with color options perfect for holidays or setting the mood. Located just minutes from downtown Charles Town, where you can explore locally owned shops, restaurants, and historic sites. Enjoy outdoor adventures in Harpers Ferry, including hiking on the Appalachian Trail, whitewater rafting, and tubing. With major commuter routes nearby, commuting is a breeze! Recent updates include a brand-new water heater. Come see it for yourself and fall in love with your new home!
Zillow last checked: 8 hours ago
Listing updated: May 30, 2025 at 09:01am
Listed by:
Kayla Skurski 540-385-6564,
Century 21 Redwood Realty
Bought with:
Erla Y. Reyes
Samson Properties
Source: Bright MLS,MLS#: WVJF2016938
Facts & features
Interior
Bedrooms & bathrooms
- Bedrooms: 4
- Bathrooms: 4
- Full bathrooms: 4
- Main level bathrooms: 2
- Main level bedrooms: 3
Basement
- Description: Percent Finished: 100.0
- Area: 550
Heating
- Heat Pump, Electric
Cooling
- Central Air, Electric
Appliances
- Included: Microwave, Dishwasher, Dryer, Refrigerator, Cooktop, Washer, Water Heater, Electric Water Heater
- Laundry: Dryer In Unit, Washer In Unit
Features
- Dining Area, Ceiling Fan(s), Combination Kitchen/Dining, Pantry, Dry Wall
- Flooring: Laminate, Ceramic Tile
- Basement: Full
- Number of fireplaces: 1
- Fireplace features: Electric
Interior area
- Total structure area: 2,556
- Total interior livable area: 2,556 sqft
- Finished area above ground: 2,006
- Finished area below ground: 550
Property
Parking
- Total spaces: 2
- Parking features: Garage Faces Front, Garage Door Opener, Basement, Storage, Inside Entrance, Oversized, Asphalt, Attached, Driveway, On Street, Off Street
- Attached garage spaces: 2
- Has uncovered spaces: Yes
Accessibility
- Accessibility features: None
Features
- Levels: Split Foyer,Two
- Stories: 2
- Patio & porch: Deck
- Pool features: None
- Fencing: Full,Wood,Privacy
- Has view: Yes
- View description: Street
Lot
- Size: 8,276 sqft
- Features: Cleared, Not In Development, Suburban
Details
- Additional structures: Above Grade, Below Grade
- Parcel number: 1908000400710000
- Zoning: 101
- Special conditions: Standard
Construction
Type & style
- Home type: SingleFamily
- Property subtype: Single Family Residence
Materials
- Frame, Vinyl Siding
- Foundation: Slab
- Roof: Architectural Shingle
Condition
- Very Good
- New construction: No
- Year built: 2006
Utilities & green energy
- Sewer: Public Sewer
- Water: Public
- Utilities for property: Cable Available, Electricity Available, Sewer Available, Water Available, Underground Utilities
Community & neighborhood
Location
- Region: Ranson
- Subdivision: Ranson
- Municipality: Ranson
Other
Other facts
- Listing agreement: Exclusive Agency
- Listing terms: Cash,Conventional,FHA,VA Loan
- Ownership: Fee Simple
Price history
| Date | Event | Price |
|---|---|---|
| 5/28/2025 | Sold | $369,000$144/sqft |
Source: | ||
| 4/26/2025 | Pending sale | $369,000$144/sqft |
Source: | ||
| 4/22/2025 | Listed for sale | $369,000+1.1%$144/sqft |
Source: | ||
| 1/14/2023 | Listing removed | $364,999$143/sqft |
Source: | ||
| 1/9/2023 | Listed for sale | $364,999$143/sqft |
Source: | ||
Public tax history
| Year | Property taxes | Tax assessment |
|---|---|---|
| 2017 | $1,631 | $114,480 +9.7% |
| 2016 | -- | $104,360 |
Find assessor info on the county website
Neighborhood: 25438
Nearby schools
GreatSchools rating
- 3/10Ranson Elementary SchoolGrades: PK-5Distance: 0.5 mi
- 7/10Wildwood Middle SchoolGrades: 6-8Distance: 4.5 mi
- 7/10Jefferson High SchoolGrades: 9-12Distance: 4.3 mi
Schools provided by the listing agent
- District: Jefferson County Schools
Source: Bright MLS. This data may not be complete. We recommend contacting the local school district to confirm school assignments for this home.
Get pre-qualified for a loan
At Zillow Home Loans, we can pre-qualify you in as little as 5 minutes with no impact to your credit score.An equal housing lender. NMLS #10287.

