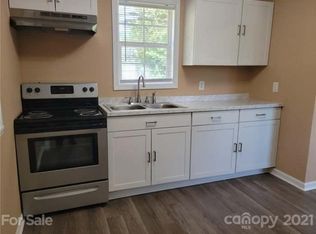Closed
$214,000
107 S Branch St, Monroe, NC 28112
3beds
947sqft
Single Family Residence
Built in 1984
0.2 Acres Lot
$214,800 Zestimate®
$226/sqft
$1,517 Estimated rent
Home value
$214,800
$204,000 - $226,000
$1,517/mo
Zestimate® history
Loading...
Owner options
Explore your selling options
What's special
Charming Cottage in the Heart of Monroe.
Discover this delightful 3-bedroom, 1-bath cottage just moments away from Monroe’s historic district, where vibrant local boutiques, dining, and entertainment await you! Enjoy easy access to Hwy 74 for effortless commuting.
This MOVE IN READY gem showcases well-maintained low maintenance vinyl siding, fresh paint, and new carpet. The welcoming, light-filled living room flows seamlessly into a spacious dining area and an inviting kitchen, perfect for family gatherings.
Each of the bedrooms is bright and airy, creating a cozy retreat. Step outside to the large flat back yard, shaded by mature trees, complete with a storage shed for all your outdoor needs. Unwind on the charming covered front porch, ideal for sipping your morning coffee or enjoying an evening breeze.
Don’t miss this opportunity – no HOA! Come see your new home today!
Zillow last checked: 8 hours ago
Listing updated: July 17, 2025 at 05:13pm
Listing Provided by:
Suzanne Ghaleb suzanneghaleb.realty@gmail.com,
EXP Realty LLC
Bought with:
LUCY Rojas
NorthGroup Real Estate LLC
Source: Canopy MLS as distributed by MLS GRID,MLS#: 4264811
Facts & features
Interior
Bedrooms & bathrooms
- Bedrooms: 3
- Bathrooms: 1
- Full bathrooms: 1
- Main level bedrooms: 3
Primary bedroom
- Features: Ceiling Fan(s)
- Level: Main
- Area: 107.3 Square Feet
- Dimensions: 9' 4" X 11' 6"
Heating
- Forced Air
Cooling
- Central Air
Appliances
- Included: Dishwasher, Disposal, Dryer, Electric Oven, Electric Range, Electric Water Heater
- Laundry: Main Level
Features
- Flooring: Vinyl
- Has basement: No
Interior area
- Total structure area: 947
- Total interior livable area: 947 sqft
- Finished area above ground: 947
- Finished area below ground: 0
Property
Parking
- Parking features: Driveway
- Has uncovered spaces: Yes
Features
- Levels: One
- Stories: 1
- Patio & porch: Covered, Front Porch, Rear Porch
Lot
- Size: 0.20 Acres
- Dimensions: 68' x 129'
- Features: Level
Details
- Additional structures: Shed(s)
- Parcel number: 09273033
- Zoning: AQ5
- Special conditions: Standard
Construction
Type & style
- Home type: SingleFamily
- Architectural style: Cottage
- Property subtype: Single Family Residence
Materials
- Vinyl
- Foundation: Crawl Space
- Roof: Shingle
Condition
- New construction: No
- Year built: 1984
Utilities & green energy
- Sewer: Public Sewer
- Water: City
- Utilities for property: Cable Available
Community & neighborhood
Security
- Security features: Smoke Detector(s)
Location
- Region: Monroe
- Subdivision: None
Other
Other facts
- Listing terms: Cash,Conventional,FHA,VA Loan
- Road surface type: Gravel, Paved
Price history
| Date | Event | Price |
|---|---|---|
| 7/16/2025 | Sold | $214,000-4.9%$226/sqft |
Source: | ||
| 6/15/2025 | Pending sale | $225,000$238/sqft |
Source: | ||
| 5/30/2025 | Listed for sale | $225,000+45.2%$238/sqft |
Source: | ||
| 3/11/2022 | Listing removed | -- |
Source: Zillow Rental Network Premium | ||
| 3/1/2022 | Price change | $1,545-3.1%$2/sqft |
Source: Zillow Rental Network Premium | ||
Public tax history
| Year | Property taxes | Tax assessment |
|---|---|---|
| 2025 | $1,859 +49.9% | $212,600 +87% |
| 2024 | $1,240 | $113,700 |
| 2023 | $1,240 | $113,700 |
Find assessor info on the county website
Neighborhood: 28112
Nearby schools
GreatSchools rating
- 4/10Walter Bickett Elementary SchoolGrades: PK-5Distance: 1.5 mi
- 1/10Monroe Middle SchoolGrades: 6-8Distance: 1 mi
- 2/10Monroe High SchoolGrades: 9-12Distance: 1.8 mi
Schools provided by the listing agent
- Elementary: Walter Bickett
- Middle: Monroe
- High: Monroe
Source: Canopy MLS as distributed by MLS GRID. This data may not be complete. We recommend contacting the local school district to confirm school assignments for this home.
Get a cash offer in 3 minutes
Find out how much your home could sell for in as little as 3 minutes with a no-obligation cash offer.
Estimated market value
$214,800
Get a cash offer in 3 minutes
Find out how much your home could sell for in as little as 3 minutes with a no-obligation cash offer.
Estimated market value
$214,800

