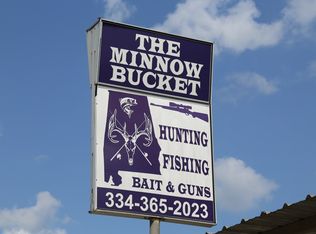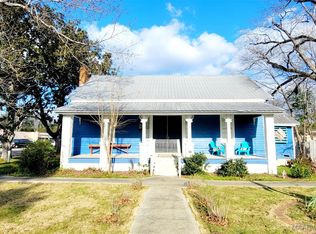Sold for $161,000
$161,000
107 S Autauga St, Autaugaville, AL 36003
4beds
2,010sqft
Manufactured Home
Built in 2020
1.01 Acres Lot
$171,000 Zestimate®
$80/sqft
$1,416 Estimated rent
Home value
$171,000
$139,000 - $202,000
$1,416/mo
Zestimate® history
Loading...
Owner options
Explore your selling options
What's special
2020 SOUTHERN ENERGY "The Wonder" floor plan. Features 4 bedrooms, 2 full baths. The lot has paved road frontage and measures a full 1.01 acre +/- in downtown Autaugaville. Spacious 28x72 with an open floor plan. Living room, formal dining room, kitchen with island, appliances, and a split bedroom plan. You can't be this price for affordable and spacious living.
Zillow last checked: 8 hours ago
Listing updated: November 15, 2024 at 08:50am
Listed by:
Diane Knight 205-415-0384,
RealtySouth - Chilton II
Bought with:
MLS Non-member Company
Birmingham Non-Member Office
Source: GALMLS,MLS#: 21392996
Facts & features
Interior
Bedrooms & bathrooms
- Bedrooms: 4
- Bathrooms: 2
- Full bathrooms: 2
Primary bedroom
- Level: First
- Area: 199.39
- Dimensions: 15.7 x 12.7
Bedroom 1
- Level: First
- Area: 165.1
- Dimensions: 13 x 12.7
Bedroom 2
- Level: First
- Area: 149.86
- Dimensions: 11.8 x 12.7
Bedroom 3
- Level: First
- Area: 139.7
- Dimensions: 12.7 x 11
Primary bathroom
- Level: First
- Area: 88.33
- Dimensions: 12.1 x 7.3
Bathroom 1
- Level: First
- Area: 44.02
- Dimensions: 7.1 x 6.2
Family room
- Level: First
- Area: 264.16
- Dimensions: 20.8 x 12.7
Kitchen
- Features: Laminate Counters, Eat-in Kitchen, Kitchen Island
- Level: First
- Area: 229.12
- Dimensions: 17.9 x 12.8
Living room
- Level: First
- Area: 286.96
- Dimensions: 13.6 x 21.1
Basement
- Area: 0
Heating
- Central
Cooling
- Central Air, Ceiling Fan(s)
Appliances
- Included: Dishwasher, Microwave, Refrigerator, Stove-Electric, Electric Water Heater
- Laundry: Electric Dryer Hookup, Washer Hookup, Main Level, Laundry Room, Laundry (ROOM), Yes
Features
- Recessed Lighting, Split Bedroom, High Ceilings, Cathedral/Vaulted, Crown Molding, Soaking Tub, Linen Closet, Separate Shower, Double Vanity, Shared Bath, Split Bedrooms, Tub/Shower Combo
- Flooring: Carpet, Vinyl
- Doors: Insulated Door
- Windows: Double Pane Windows
- Basement: Crawl Space
- Attic: None
- Number of fireplaces: 1
- Fireplace features: Blower Fan, Ventless, Living Room, Electric
Interior area
- Total interior livable area: 2,010 sqft
- Finished area above ground: 2,010
- Finished area below ground: 0
Property
Parking
- Parking features: Driveway, Unassigned
- Has uncovered spaces: Yes
Features
- Levels: One
- Stories: 1
- Exterior features: None
- Pool features: None
- Has view: Yes
- View description: None
- Waterfront features: No
Lot
- Size: 1.01 Acres
- Features: Acreage, Corner Lot, Few Trees
Details
- Parcel number: 1705220023004000
- Special conditions: N/A
Construction
Type & style
- Home type: MobileManufactured
- Property subtype: Manufactured Home
Materials
- Shingle Siding, Vinyl Siding
Condition
- Year built: 2020
Utilities & green energy
- Sewer: Septic Tank
- Water: Public
Community & neighborhood
Location
- Region: Autaugaville
- Subdivision: None
Other
Other facts
- Price range: $161K - $161K
Price history
| Date | Event | Price |
|---|---|---|
| 9/30/2024 | Sold | $161,000-2.4%$80/sqft |
Source: | ||
| 9/4/2024 | Contingent | $164,900$82/sqft |
Source: | ||
| 7/28/2024 | Listed for sale | $164,900+1549%$82/sqft |
Source: | ||
| 11/14/2016 | Sold | $10,000-96.3%$5/sqft |
Source: Public Record Report a problem | ||
| 6/25/2013 | Sold | $267,000$133/sqft |
Source: Agent Provided Report a problem | ||
Public tax history
| Year | Property taxes | Tax assessment |
|---|---|---|
| 2024 | $632 | $19,760 |
| 2023 | $632 +31.2% | $19,760 +31.2% |
| 2022 | $482 +4.1% | $15,060 +4.1% |
Find assessor info on the county website
Neighborhood: 36003
Nearby schools
GreatSchools rating
- 1/10Autaugaville SchoolGrades: PK-12Distance: 0.5 mi
Schools provided by the listing agent
- Elementary: Autaugaville
- Middle: Autaugaville
- High: Autaugaville
Source: GALMLS. This data may not be complete. We recommend contacting the local school district to confirm school assignments for this home.

