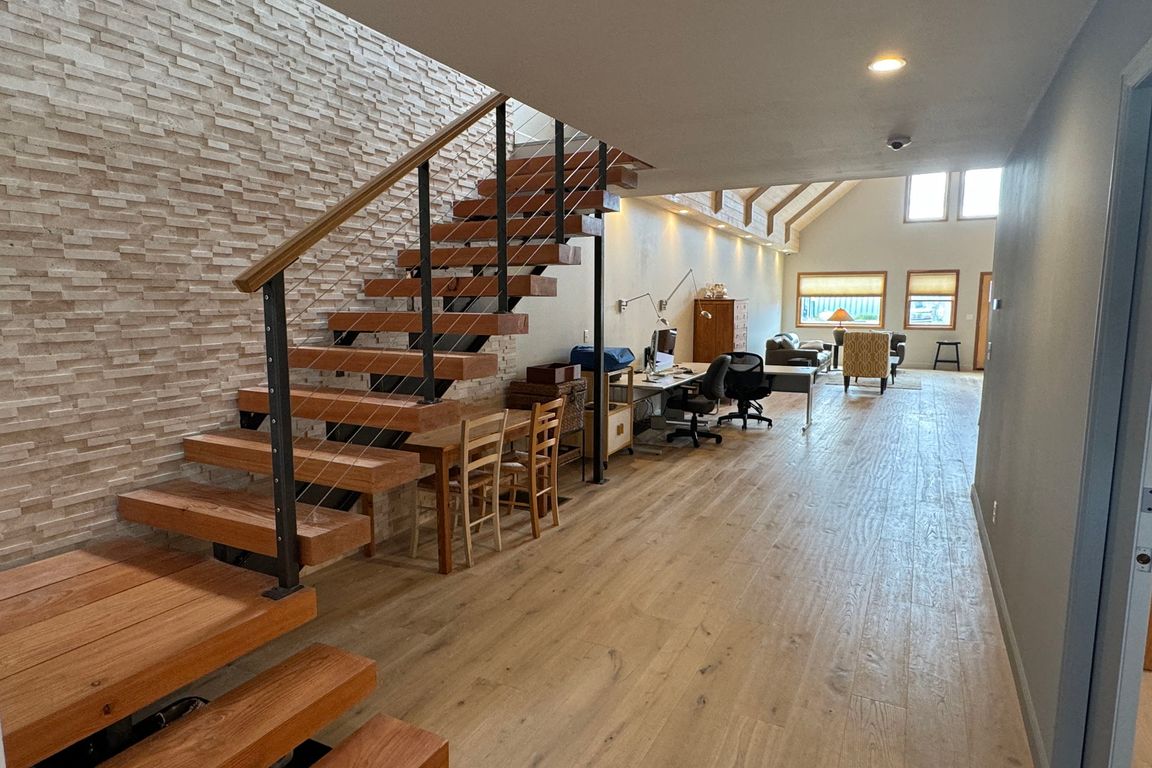
For sale
$425,000
1beds
2,112sqft
107 S 2nd St, Westcliffe, CO 81252
1beds
2,112sqft
Single family residence
Built in 1980
None
$201 price/sqft
What's special
Charming private patioLeathered granite countertopsFloating staircaseBeautiful tile workOpen gourmet kitchenAir conditioningRecessed lighting
Studio C in The Heart of Westcliffe. Studio C was taken down to the studs in 2017, renovation was completed in 2018, the result is a stunning 2,060 sq ft Studio with the sophistication of a New York flat. Walking distance to everything the quaint town of Westcliffe Colorado has to ...
- 274 days |
- 315 |
- 10 |
Source: Westcliffe Listing Service,MLS#: 2517184
Travel times
Living Room
Bedroom
Bathroom
Zillow last checked: 8 hours ago
Listing updated: July 23, 2025 at 01:27pm
Listed by:
Elizabeth Watson (719)371-2265,
Watson Land Company Inc.,
Carolyn Abraham 719-371-0019,
Watson Land Company Inc.
Source: Westcliffe Listing Service,MLS#: 2517184
Facts & features
Interior
Bedrooms & bathrooms
- Bedrooms: 1
- Bathrooms: 2
- 3/4 bathrooms: 1
- 1/2 bathrooms: 1
Heating
- Propane- FA
Cooling
- None
Appliances
- Included: Dishwasher, Refrigerator, Water Heater, Oven/Range
Features
- Vaulted Ceiling(s), Walk-In Closet(s)
- Flooring: Flooring: Tile/Clay, Flooring: Wood (Veener/Other)
- Windows: Window Coverings
Interior area
- Total structure area: 2,112
- Total interior livable area: 2,112 sqft
Property
Parking
- Parking features: None
Features
- Levels: One and One Half
- Patio & porch: Patio- Uncovered
- Fencing: Partial
- Has view: Yes
- View description: Mountain(s)
Lot
- Features: Sidewalks
Details
- Parcel number: 0010181705
- Zoning description: Business, Commercial, Residential, See Remarks
Construction
Type & style
- Home type: SingleFamily
- Architectural style: Contemporary
- Property subtype: Single Family Residence
Materials
- Stucco
- Foundation: Slab on Grade
- Roof: Metal
Condition
- Year built: 1980
Utilities & green energy
- Electric: Power: Line On Meter
- Sewer: Sewer: Hooked-up, Sewer: To Property
- Water: Water: Central Hooked Up
Community & HOA
Community
- Subdivision: Westcliffe Town
Location
- Region: Westcliffe
Financial & listing details
- Price per square foot: $201/sqft
- Tax assessed value: $68,040
- Annual tax amount: $4,320
- Date on market: 3/10/2025