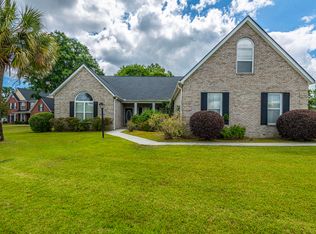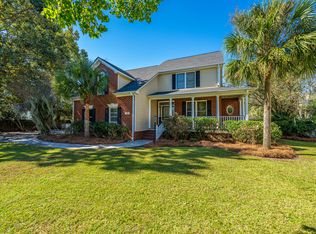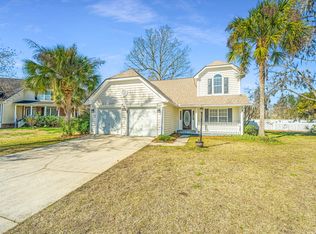Set on a cul-de-sac in Shadowmoss Plantation, this move-in ready two story home is a must see! This sun-drenched open floor plan boasts a two story foyer, crown molding, columns in the living room, wainscoting in the dining room, a fireplace in the family room and floor to ceiling windows in the remodeled eat-in kitchen that let the sun pour onto the light-colored hardwood floors. The gorgeous kitchen features quartz coutertops & includes a new stainless steel stove, dishwasher, & microwave. From the family room, you can access the spacious screened-in porch & patio that overlook the backyard. The owner's retreat features a tray ceiling, walk-in closet and en-suite bath with dual vanity, garden tub & walk-in shower. The FROG is a large-sized room great for a bonus area or 4th bedroom.Additional features include: -Quartz counters in the bathrooms -New roof installed in 2019 -Enjoy the wonderful location in this sought after golf course community! Book your showing today!
This property is off market, which means it's not currently listed for sale or rent on Zillow. This may be different from what's available on other websites or public sources.


