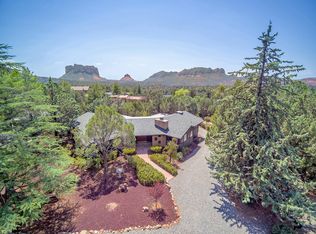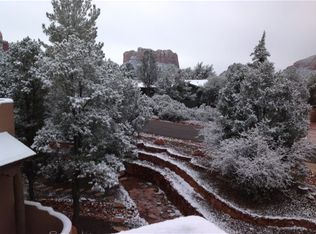Sold for $2,015,000
$2,015,000
107 Rufous Ln, Sedona, AZ 86336
4beds
3,008sqft
Single Family Residence
Built in 1992
0.39 Acres Lot
$2,014,900 Zestimate®
$670/sqft
$7,086 Estimated rent
Home value
$2,014,900
$1.91M - $2.12M
$7,086/mo
Zestimate® history
Loading...
Owner options
Explore your selling options
What's special
This is a stunning house in the spectacular Chapel area. Walk into elegance and sophistication. The large living, dining and kitchen areas are excellent for entertaining and the floor to ceiling windows allow visibility and access to the resort/spa styled outside patio area. Two BRs, 2 BAs and a laundry room complete the main living area. Upstairs enjoy the Master Bedroom with ensuite and a lofted living space. There are walking decks adjacent to the MBR and Lofted Living area for additional outdoor living and relaxation. The granite & tile work incl fixtures in the kitchen and bathrooms are exceptional. There is a mother-in-law suite adjacent to the patio. The patio is extremely large with multiple seating arrangements and stunning views. Currently being used as a rental/income property.
Zillow last checked: 8 hours ago
Listing updated: December 13, 2025 at 01:10am
Listed by:
Cynthia Chapman 928-707-4631,
Coldwell Banker Realty
Bought with:
Johnny Pryor, SA672654000
Russ Lyon Sotheby's International Realty
Source: ARMLS,MLS#: 6939886

Facts & features
Interior
Bedrooms & bathrooms
- Bedrooms: 4
- Bathrooms: 4
- Full bathrooms: 3
- 1/2 bathrooms: 1
Heating
- Electric
Cooling
- Ceiling Fan(s)
Features
- Vaulted Ceiling(s), Wet Bar, Kitchen Island, Pantry, Separate Shwr & Tub
- Flooring: Tile, Wood
- Has basement: No
Interior area
- Total structure area: 3,008
- Total interior livable area: 3,008 sqft
Property
Parking
- Total spaces: 2
- Parking features: Garage Door Opener
- Garage spaces: 2
Features
- Stories: 1
- Patio & porch: Patio
- Exterior features: Balcony
- Spa features: None
- Fencing: Partial
- Has view: Yes
- View description: Panoramic, Red Rocks/Boulders, Mountain(s)
Lot
- Size: 0.39 Acres
- Features: Cul-De-Sac, Natural Desert Back, Natural Desert Front
Details
- Additional structures: Guest House
- Parcel number: 40154034
Construction
Type & style
- Home type: SingleFamily
- Architectural style: Contemporary
- Property subtype: Single Family Residence
Materials
- Stucco, Wood Frame
- Roof: Metal
Condition
- Year built: 1992
Utilities & green energy
- Sewer: Public Sewer
- Water: Pvt Water Company
Green energy
- Energy efficient items: Solar Panels
- Water conservation: Recirculation Pump
Community & neighborhood
Security
- Security features: Security System Owned
Location
- Region: Sedona
- Subdivision: Chapel Vista 1 - 2
HOA & financial
HOA
- Has HOA: Yes
- Services included: No Fees
- Association name: Property Association
Other
Other facts
- Listing terms: Cash
- Ownership: Fee Simple
Price history
| Date | Event | Price |
|---|---|---|
| 12/12/2025 | Sold | $2,015,000-3.8%$670/sqft |
Source: | ||
| 12/3/2025 | Pending sale | $2,095,000$696/sqft |
Source: | ||
| 12/3/2025 | Listed for sale | $2,095,000$696/sqft |
Source: | ||
| 11/6/2025 | Pending sale | $2,095,000$696/sqft |
Source: | ||
| 4/29/2025 | Price change | $2,095,000-4.6%$696/sqft |
Source: | ||
Public tax history
| Year | Property taxes | Tax assessment |
|---|---|---|
| 2025 | $4,213 +5.1% | $130,922 +4% |
| 2024 | $4,009 -13.3% | $125,836 +54.8% |
| 2023 | $4,624 +16.4% | $81,305 +9.3% |
Find assessor info on the county website
Neighborhood: 86336
Nearby schools
GreatSchools rating
- 8/10Manuel De Miguel Elementary SchoolGrades: PK-5Distance: 23.9 mi
- 2/10Mount Elden Middle SchoolGrades: 6-8Distance: 28.3 mi
- 8/10Flagstaff High SchoolGrades: 9-12Distance: 26.8 mi
Schools provided by the listing agent
- Elementary: West Sedona Elementary School
- Middle: West Sedona Elementary School
- High: Sedona Red Rock Junior/Senior High School
- District: Sedona-Oak Creek JUSD #9
Source: ARMLS. This data may not be complete. We recommend contacting the local school district to confirm school assignments for this home.
Get a cash offer in 3 minutes
Find out how much your home could sell for in as little as 3 minutes with a no-obligation cash offer.
Estimated market value
$2,014,900

